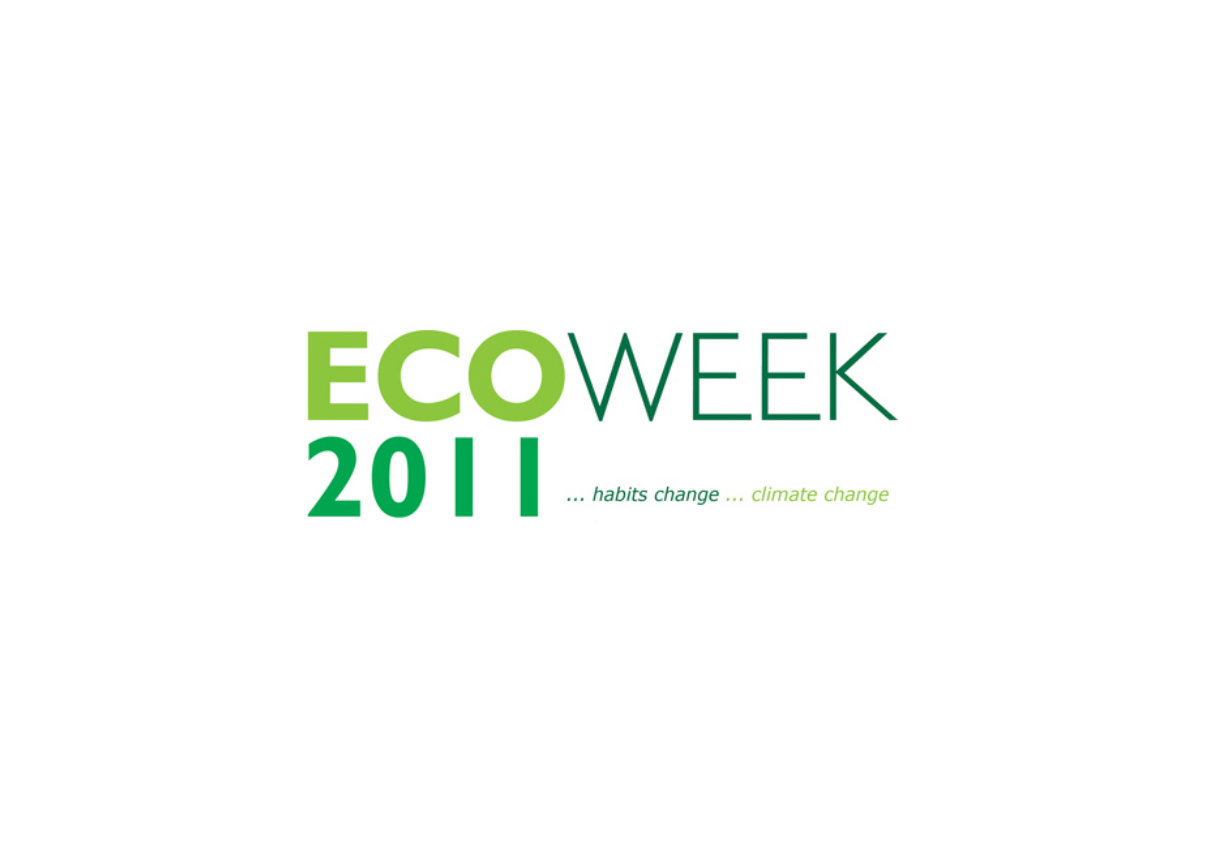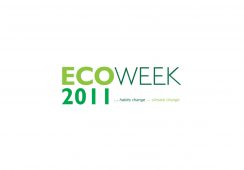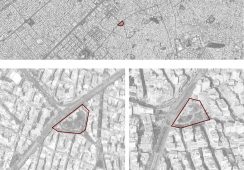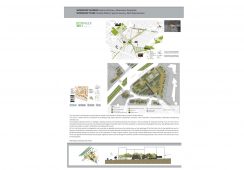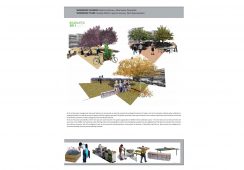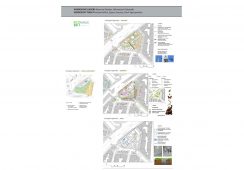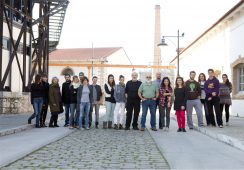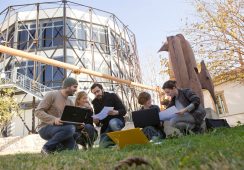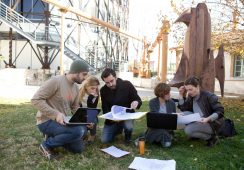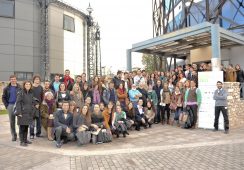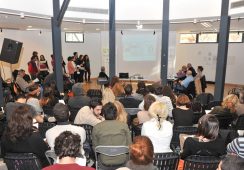ECOWEEK 2011 – Athens – Workshop leader
TITLE : vivid stripes
Redesign of Machis Analaton square – ecological/bioclimatic approach in redesigning the public space
CLIENT: ECOWEEK 2011 – Municipality of Athens
LOCATION: Machis Analaton Square, Athens
SURFACE: 5200m2
YEAR: 2011
DESIGN TEAM W5:
Pinelopi Kallitsi , T.E.I Patras Restoration and Renovation of Buildings
Spyros Sounas, T.E.I Patras Restoration and Renovation of Buildings
Eleni Spyropoulou, MLA Landscape Architect, Forester-Environmentalist, A.U.TH
WORKSHOP LEADERS: Thanasis Polyzoidis – Katerina Petsiou
DESCRIPTION
The aim of the workshop is the regeneration and the environmental upgrade of Machis Analaton Square in order to function as an ecological collective public space for the neighborhood and the broader area. In the case-study area, the ecological approach focuses both on 1) the green element / the “invasion” of the natural landscape into the urban structure, the bioclimatic design and the improvement of the area’s microclimate, as well as on 2) the exploration of methods for urban sustainability through the active participation of people and even the exploitation of discarded urban materials. The workshop is oriented towards a bioclimatic sustainable project which is easy to apply, of low maintenance cost, that may constitute a “green” reference point that empowers the social interaction between the city’s inhabitants as well as promotes the ecological consciousness.
The project highlights dominant features of the site such as the tram lines linearity, the triplet structure of the square, the perspective views and the existing trees. The concept of the stripe is introduced as the basic design component that gives rhythm, cohesion and geometric character in the composition, mixing softscapes, hardscapes and organizing collective uses. The ecological approach of redesigning the public space focuses on paving materials’ replacement, new planting, water features, managing storm – water and the promotion of self management. Stabilized soil is proposed as the new pavement and discarded material from the excavations is recycled and reused (gabion benches). The existing urban green is reinforced with new trees and native dry green systems. Led Lighting systems of low energy consumption are used in combination with photovoltaic panels. Social sustainability is promoted by activities such as urban farming, communal aromatic gardens, workshops oriented on the reuse of discarded materials.
LINKS
http://ecoweek.netfirms.com/ecoweek.gr/ecoweek2011_ATHENS/workshops.html
http://ecoweek.netfirms.com/ecoweek/files/2011/files/workshops_athens/ppt_present/W5.pdf
http://ecoweek.netfirms.com/ecoweek/files/2011/files/workshops_athens/w5_polyzoidis_petsiou.pdf
http://ecoweek.netfirms.com/ecoweek/press_room_photo_album_ecoweek_ENG.htm#2011
ΤΙΤΛΟΣ : vivid stripes
ανάπλαση πλατείας Μάχης Αναλάτων – οικολογική-βιοκλιματική προσέγγιση στο σχεδιασμό του δημοσίου χώρου
ΔΙΟΡΓΑΝΩΣΗ: ECOWEEK 2011 – σε συνεργασία με το Δήμο Αθηναίων
ΤΟΠΟΘΕΣΙΑ: Πλατεία Μάχης Αναλάτων, Αθήνα
ΕΠΙΦΑΝΕΙΑ: 5200m2
ΕΤΟΣ: 2011
ΟΜΑΔΑ ΜΕΛΕΤΗΣ (ΕΡΓΑΣΤΗΡΙΟ W5):
Πηνελόπη Καλίτση, Τ.Ε.Ι. Πάτρας – Τμήμα Ανακαίνισης και Αποκατάστασης Κτιρίων
Σπύρος Σούνας, Τ.Ε.Ι. Πάτρας – Τμήμα Ανακαίνισης και Αποκατάστασης Κτιρίων
Ελένη Σπυροπούλου, MLA Αρχιτεκτονικής Τοπίου – Α.Π.Θ., Τ.Ε.Ι Δασολογίας
WORKSHOP LEADERS: Θανάσης Πολυζωίδης – Κατερίνα Πέτσιου
ΠΕΡΙΓΡΑΦΗ
Στόχος του εργαστηρίου αποτέλεσε ο εξωραϊσμός και η περιβαλλοντική αναβάθμιση της πλατείας ώστε να δημιουργηθεί ένας συλλεκτήριος οικολογικός δημόσιος χώρςο για τη γειτονιά και για την ευρύτερη περιοχή. Στην υπό μελέτη περιοχή η οικολογική προσέγγιση αφορά τόσο: 1) στην εισβολή του φυσικού στοιχείου στο αστικό, στον βιοκλιματικό σχεδιασμό και αλλαγή του μικροκλίματος, όσο και 2) στη διερεύνηση μεθόδων αστικής βιωσιμότητας μέσω της ενεργής συμμετοχής των ανθρωπίνων πόρων της πόλης ακόμα και του πεπαλαιωμένου αστικού της υλικού. Το εργαστήριο προσανατολίζεται προς μια βιοκλιματική πρόταση ανάπλασης, βιώσιμης, εύκολα υλοποιήσιμης, χαμηλού κόστους συντήρησης που να αποτελεί ένα «πράσινο» σημείο αναφοράς και ενδυνάμωσης των κοινωνικών δεσμών των κατοίκων και να προωθεί την ενίσχυση της περιβαλλοντικής συνείδησης.
Στην πρόταση αξιοποιούνται κυρίαρχα στοιχεία του χώρου όπως η γραμμικότητα των γραμμών του τραμ, η τριπλή διάρθρωση της πλατείας, η εγκάρσια διαμπερότητα των οπτικών φυγών και οι υπάρχουσες δενδροστοιχίες. Συνοχή στην πρόταση δίνει η εισαγωγή του στοιχείου της λωρίδας που δίνει ρυθμό και οργανώνει τους επιμέρους χώρους αποτελώντας άλλοτε υποδοχέα φύτευσης, άλλοτε βατού πρασίνου άλλοτε δαπεδόστρωσης. Η οικολογική προσέγγιση του σχεδιασμού επικεντρώνεται σε αντικατάσταση υλικών, στις νέες φύτευσεις, στην διαχείριση και παρουσία του νερού και στην αυτοδιαχείριση. Ως βασικό υλικό δαπεδόστρωσης επιλέγεται το σταθεροποιημένο χωμάτινο δάπεδο, ενώ τα χαλάσματα από τις εκσκαφές χρησιμοποιούνται ως δομικά υλικά στις υποβάσεις και στην κατασκευή των καθιστικών πάγκων. προσφέροντας μια πιο «μαλακή» υφή στο δημόσιο χώρο. Ενισχύεται η ένταξη του φυσικού τοπίου, με ξηροθερμική χαμηλή μια μεσαίου ύψους φύτευση. Συστήματα φωτισμού με Led σε συνδυασμό με φωτοβολταικά πανέλα συμβάλλουν στην χαμηλή κατανάλωση ενέργειας. Η αυτοδιαχείριση με δράσεις όπως οι αστικές καλλιέργειες ή η φροντίδα ξηροθερμικών κήπων και τα εργαστήρια κατασκευών από ανακυκλούμενα δομικά υλικά συμβάλλουν στην κοινωνική βιωσιμότητα.

