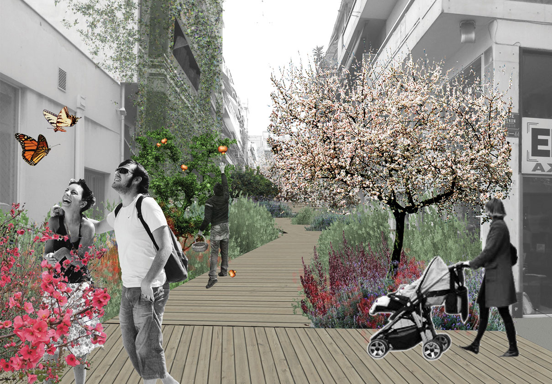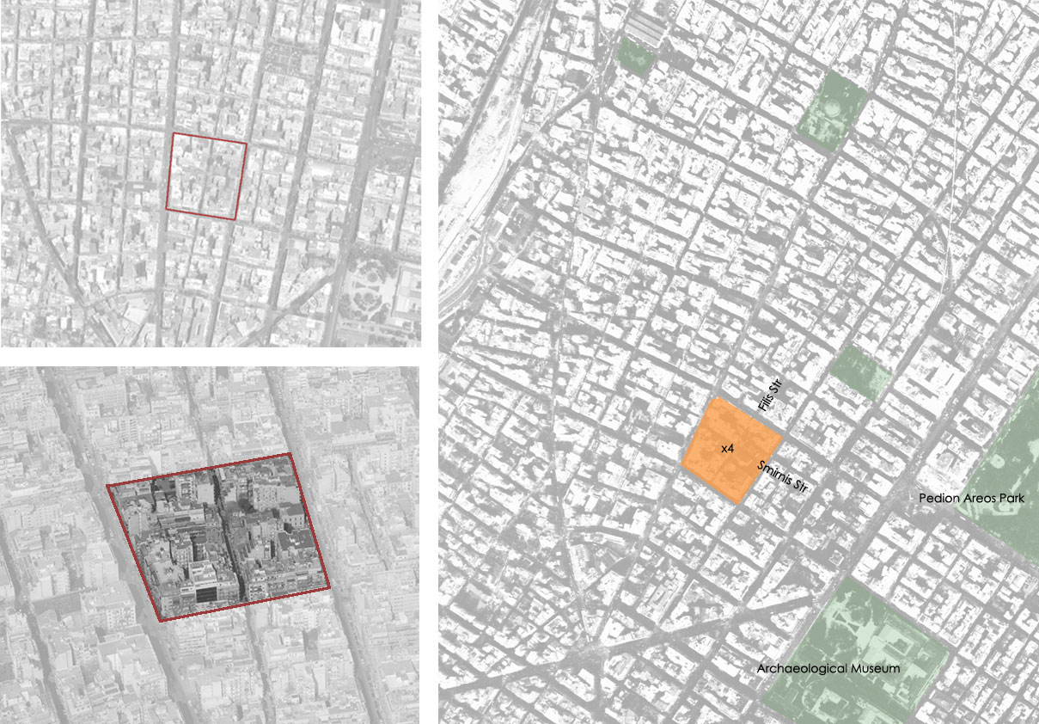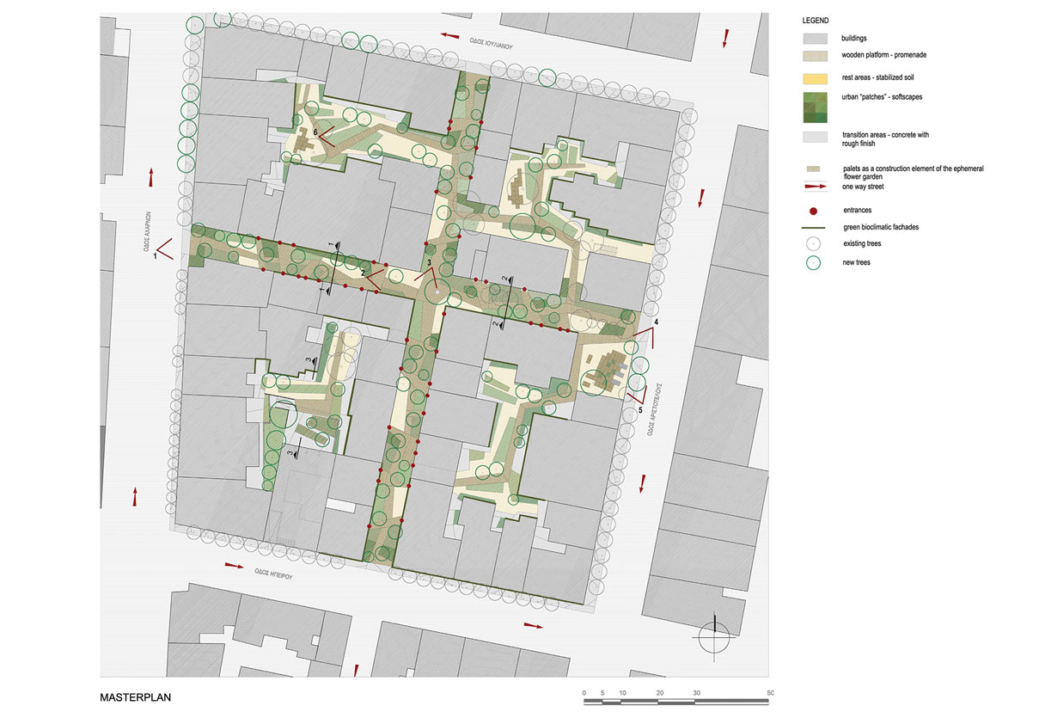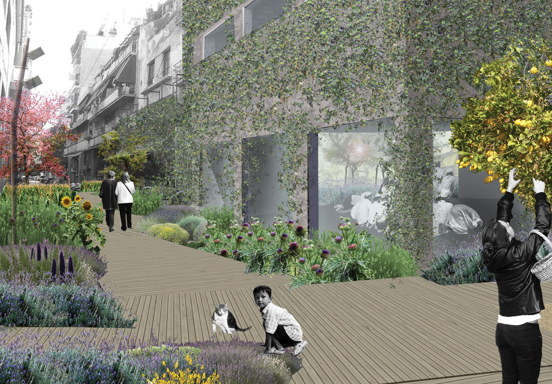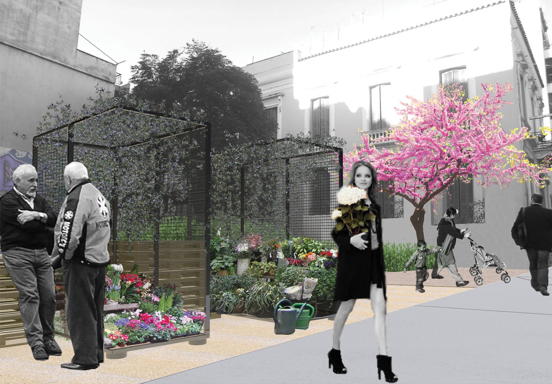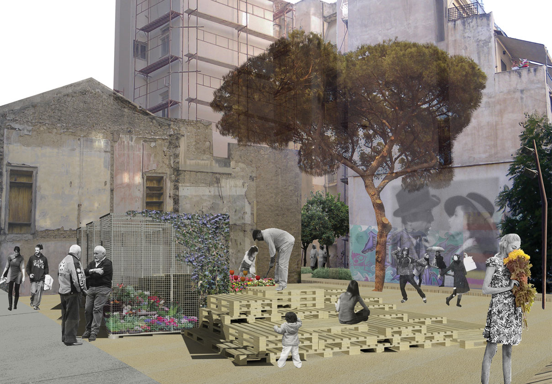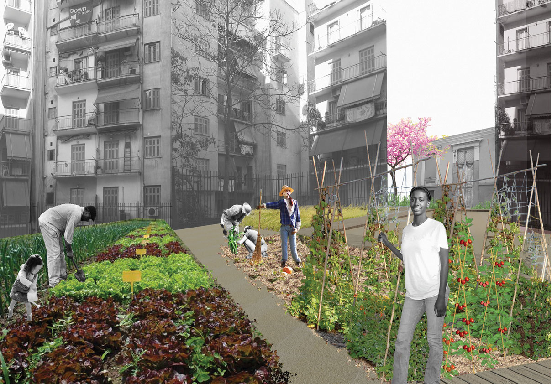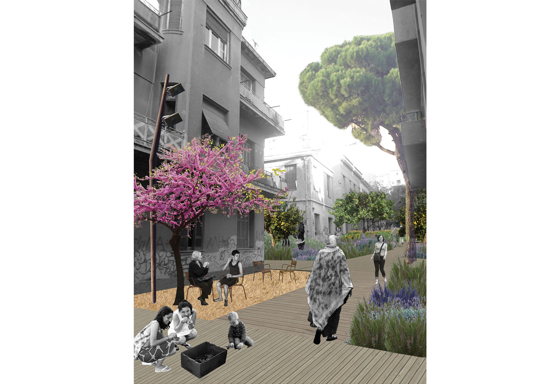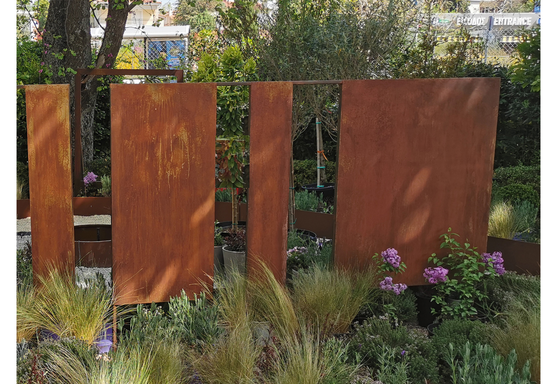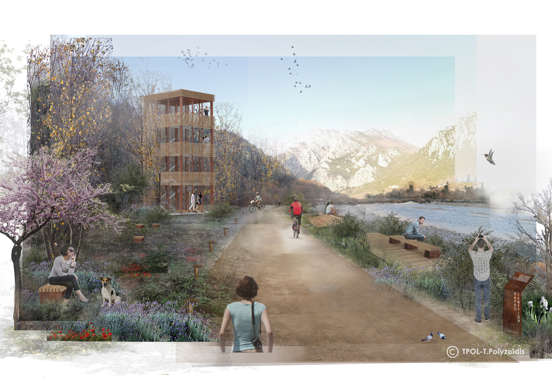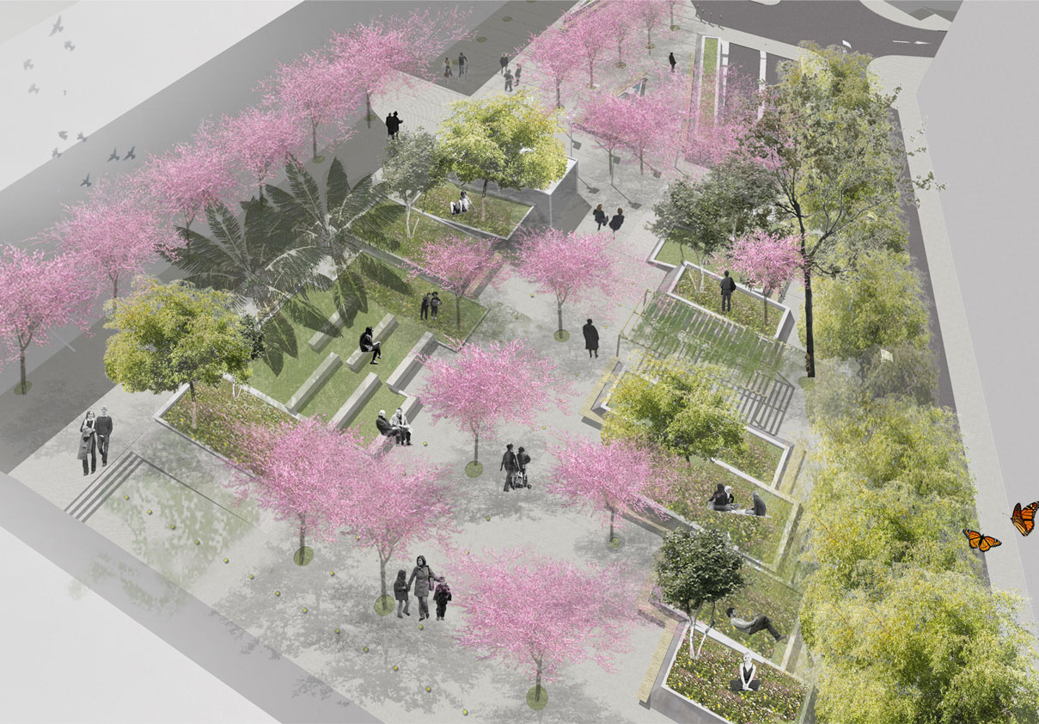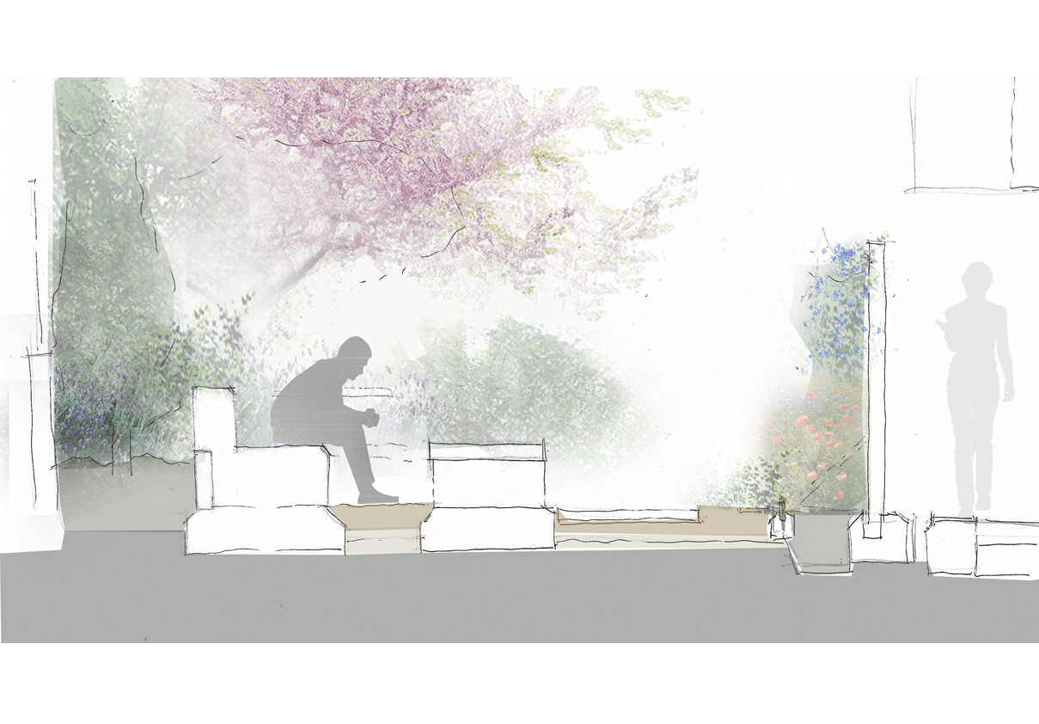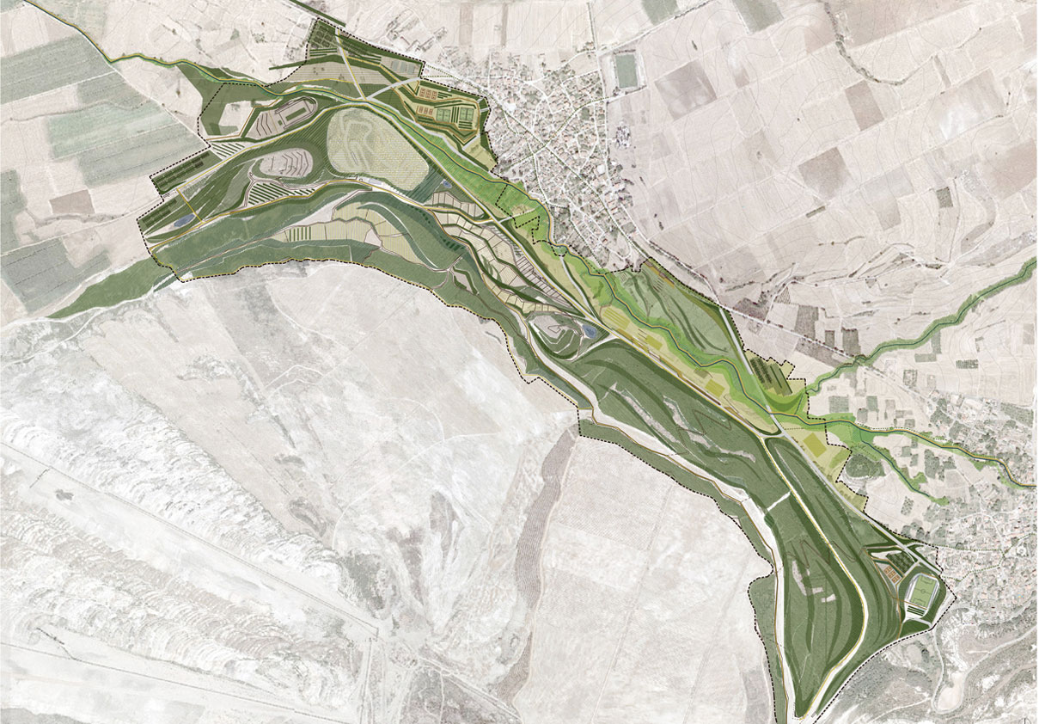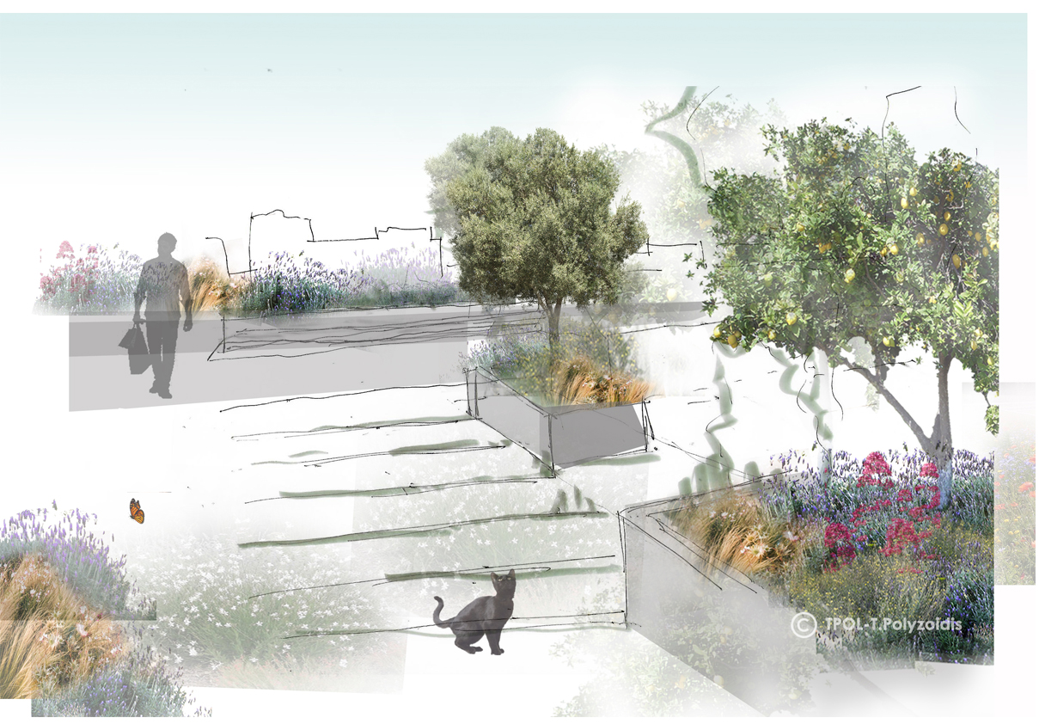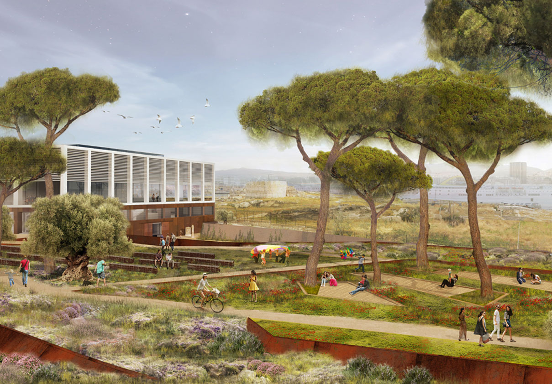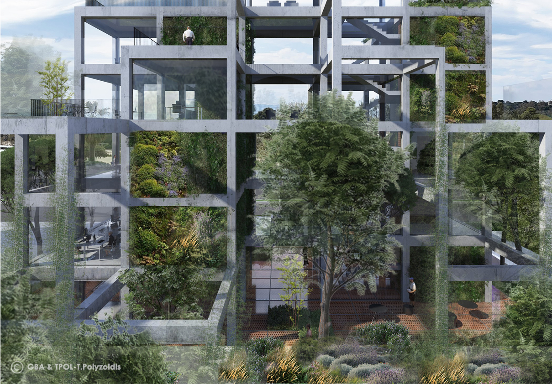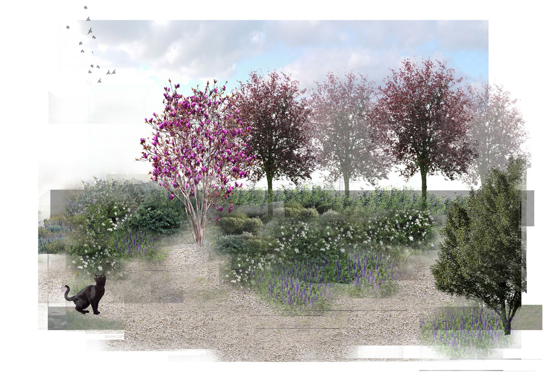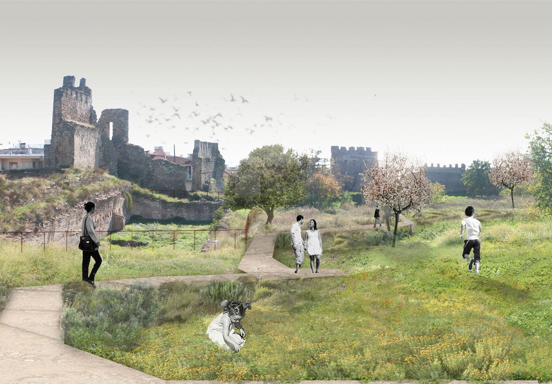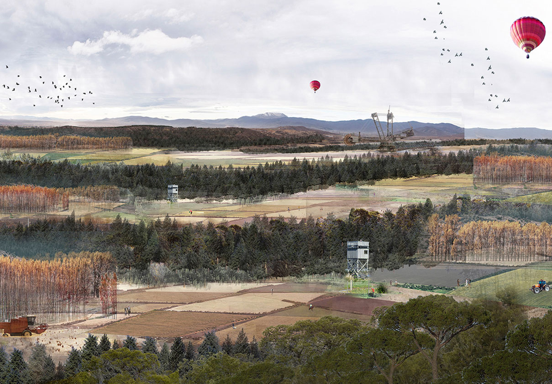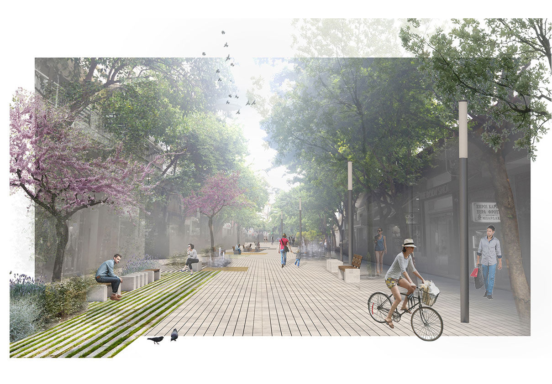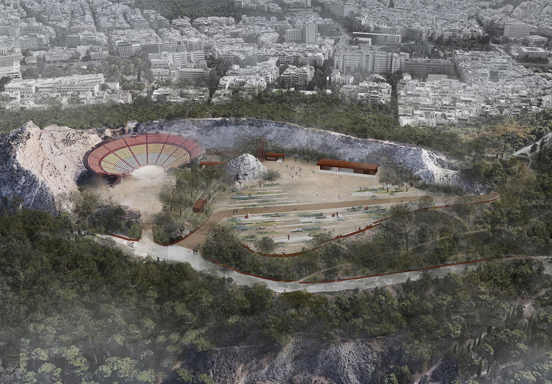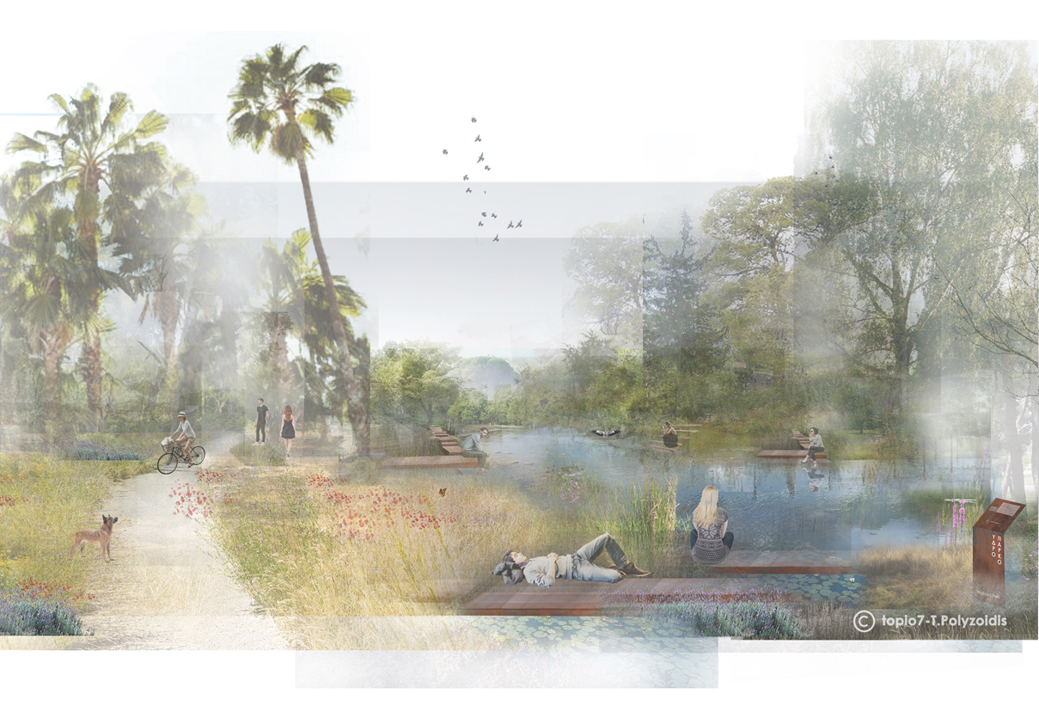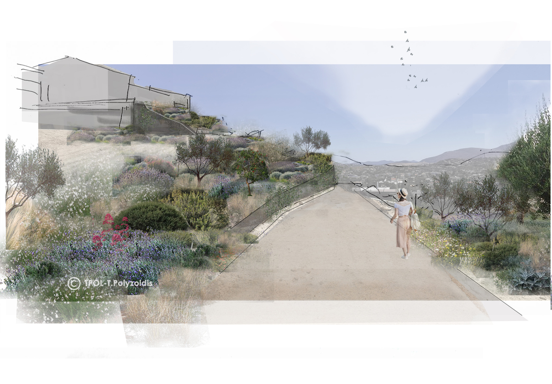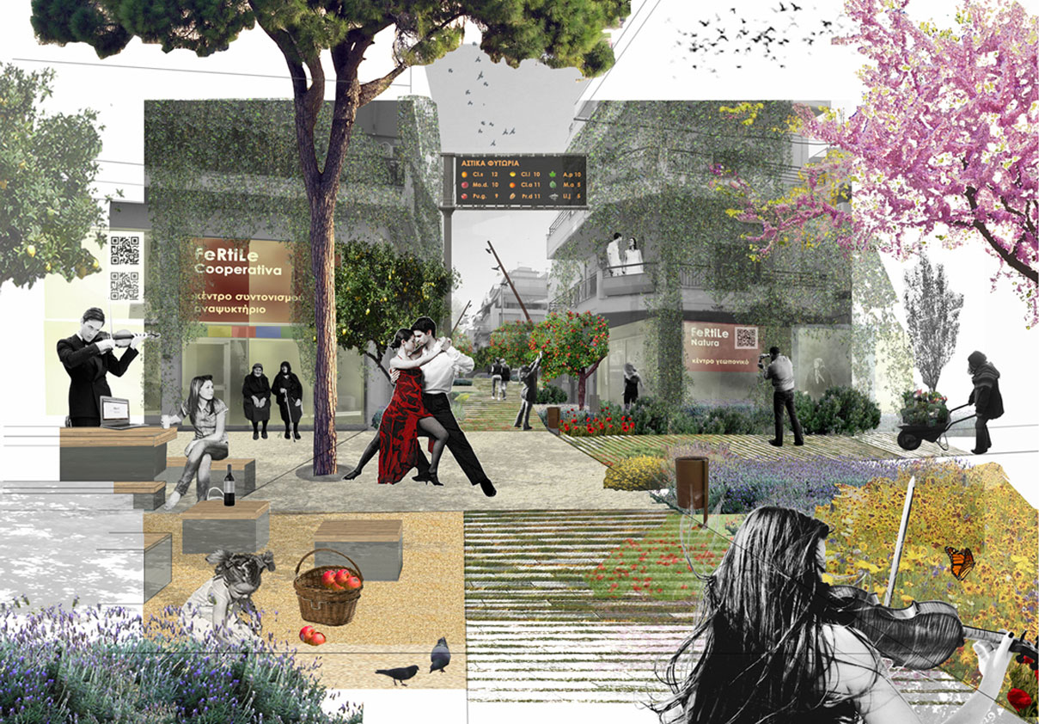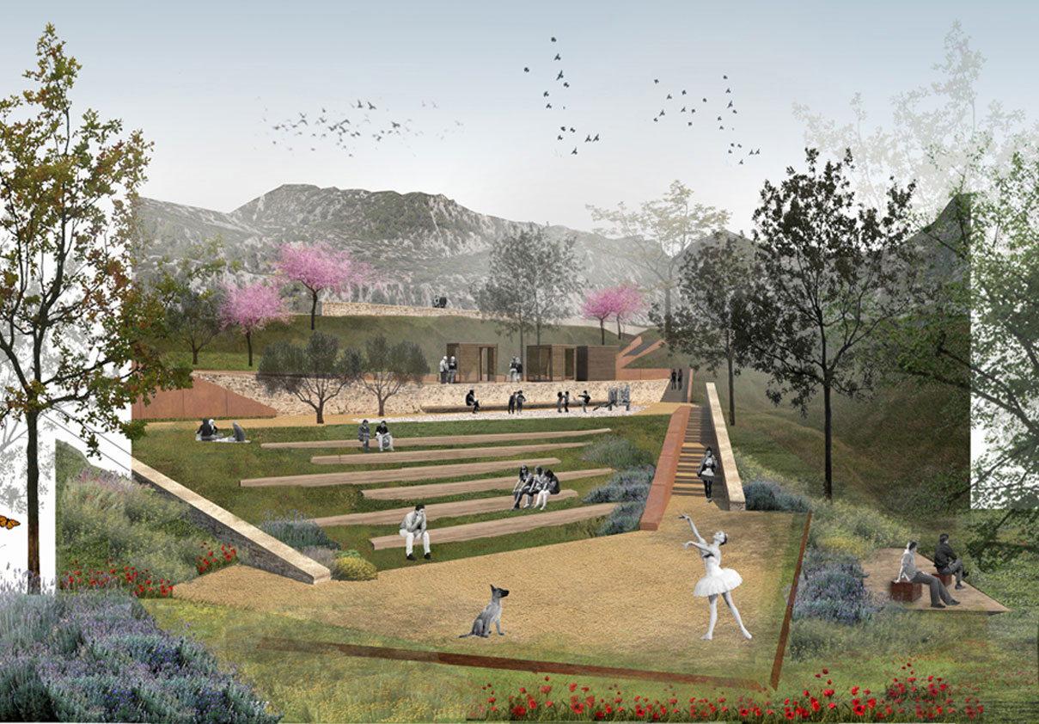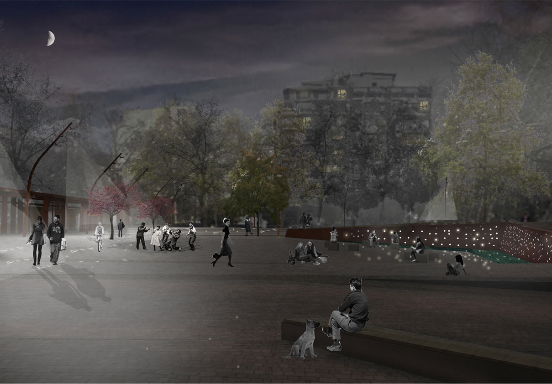TITLE: “e_co_llectiva” – urban design project
1st Prize (ex aequo) in the Architectural Ideas competition “Athens x4”
COMPETITION: Architectural ideas competition “Athens x4”
PRIZES: 1st International Prize (GRAND PRIX) in the 4th Landscape Architecture Exhibition (Belgrade, 2011)
Prize (one of the Five Equal Prizes) in the Architectural Ideas competition “Athens x4”(2011)
CLIENT: Unification of the Archaeological Sites of Athens and Reconstructions S.A. (ΕΑΧΑ Α.Ε.) In line with the Ministry of Environment, Energy and Climate Change
LOCATION: Athens, Center, Greece
SURFACE: 6980m2
YEAR: 2010
AUTHORS: Katerina Petsiou – Thanasis Polyzoidis
DESCRIPTION
The brief called for the selection of four Athenian blocks in any neighborhood of the greek capital with degraded urban environment and the creation of a large new urban plot to be produced by merging them. The intersection of streets inside the new ‘quadruple’ block in combination with urban voids and interior courtyards will serve as a new public space for use by all the inhabitants of the block.
The project aims to regenerate the cross-shaped street junction formed by Smirni’s and Fili’s streets in the center of Athens, Greece. The public space of the streets and the vacant lots is unified so as to create a single urban garden-park which promotes the concept of collective activity and self–management and where nature “invades” in the city. This intervention is called “e_co_llectiva” after ecology (eco), collectivity (collectiva) and new technologies (e).
In the project the hardscapes paving finishings are removed and it is introduced the concept of a path/tour that passes amongst cultivation gardens of different kinds of species . The path is formed by the basic form of the wooden platform which is anchored to the various entrances of the existing buildings as a reference to the ephemeral structures installed on the streets while they are under construction.
Each cultivation garden, called as urban “patch”, hosts various qualities of exploitable plants (dry aromatic/herb gardens, graminea gardens, vegetable plots, fruit trees gardens) and its property status is communal. In addition, parts of the softscapes host tall bushes as vegetal ‘barriers’ as well as climbing plants which are used for the creation of the green bioclimatic facades. The ‘negative form’ of the urban ‘patch’ forms the rest areas which are surfaces of stabilized soil where corten lighting poles and judas trees are located.
New uses for the neighborhood are proposed in centers that exploit of the existing abandoned buildings such as the “e_co_llectiva” center (center of the neighborhood – coordination center of the cultivation and harvesting process), the cultural center (cultural events, workshops regarding the creative recycling process of urban discarded material), and the library / film library.
Internet and ephemeral activities (organised in the existing urban void so as to take advantage of its ephemeral character) constitute two additional structural layers of the project, encouraging the participation of residents of other neighborhoods so as to integrate the project in a larger urban network of product exchange and participation (network of flower garden “adoption” located in ephemeral installations made of wooden pallets, participative services through internet platform).
In regards to the issue of the availability of car-parking spaces, the ideal solution would be to use the empty multi – storey building on Acharnon Street after an appropriate alteration as a multi-storey parking place for residents and visitors.
The proposal constitutes a bioclimatic approach where the natural landscape ‘’invades” into the city. It is a sustainable proposal as it relies on self-management; it takes the ecological water management into consideration and the option of using waste-composting methods as well as it promotes the general ecological consciousness. It is a project that can be implemented in successive stages, relatively of low cost because it does not require extensive expropriations and large amount of hardscape finishing products.
“e_co_llectiva” was awarded with the SALON GRAND PRIX, in the 4th Landscape Architecture Exhibition, Belgrade (2011).
LINKS
www.archdaily.com/urban design project
www.archdaily.com/sustainability
www.worldlandscapearchitect.com
ΤΙΤΛΟΣ : «e_co_llectiva»
Bραβείο (ένα από τα πέντε ισότιμα) στον Πανελλήνιο Αρχιτεκτονικό Διαγωνισμό «ΑΘΗΝΑ Χ4»
ΔΙΑΓΩΝΙΣΜΟΣ: Αρχιτεκτονικός Διαγωνισμός Ιδεών «ΑΘΗΝΑ Χ4»
ΑΓΩΝΟΘΕΤΗΣ: Ενοποίηση Αρχαιολογικών Χώρων & Αναπλάσεις Α.Ε. (ΕΑΧΑ Α.Ε) στο πλαίσιο του Προγράμματος Αθήνα – Αττική 2014 του ΥΠΕΚΑ
ΒΡΑΒΕΙΑ: Bραβείο (ένα από τα πέντε ισότιμα) στον Πανελλήνιο Αρχιτεκτονικό Διαγωνισμό «ΑΘΗΝΑ Χ4»
Διεθνές 1ο Βραβείο – Μεγάλο Βραβείο της Επιτροπής (GRAND PRIX) στην 4η Διεθνή Έκθεση Αρχιτεκτονικής Τοπίου στο Βελιγράδι – (4th Landscape Architecture Exhibition 2011 – Belgrade)
ΤΟΠΟΘΕΣΙΑ: Αθήνα, Κέντρο, Οδοί Σμύρνης & Φυλής
ΕΠΙΦΑΝΕΙΑ: 6980m2
ΧΡΟΝΟΛΟΓΙΑ: 2010
ΟΜΑΔΑ ΜΕΛΕΤΗΣ: Κατερίνα Πέτσιου – Θανάσης Πολυζωίδης
ΠΕΡΙΓΡΑΦΗ
Σκοπός του Διαγωνισμού ήταν η αναζήτηση προτάσεων για το βασικό κύτταρο της πόλης, το Οικοδομικό Τετράγωνο. Αντικείμενό του ήταν η ελεύθερη επιλογή 4 τυπικών οικοδομικών τετραγώνων σε γειτονιές του Λεκανοπεδίου Αττικής με υποβαθμισμένο αστικό περιβάλλον και η κατάθεση Πρότασης για την αξιοποίηση του «σταυρού», των ενδιάμεσων δηλαδή δρόμων, συνδυάζοντάς τους με υφιστάμενα κενά ή ακάλυπτους χώρους.
Η πρόταση αφορά στην ανάπλαση του «σταυρού» που σχηματίζουν οι δρόμοι Σμύρνης και Φυλής στο κέντρο της Αθήνας. Ο δημόσιος χώρος των δρόμων και των ακαλύπτων των τεσσάρων οικοδομικών τετραγώνων συνενώνεται για τη δημιουργία ενός ενιαίου αστικού πάρκου – κήπου που προωθεί την έννοια της συλλογικής δραστηριότητας. Η επέμβαση έχει τίτλο «e_co_llectiva» καθώς στηρίζεται στην οικολογία (eco), στη συνεργασία (collectiva) και στις νέες τεχνολογίες (e).
Οι υπάρχουσες σκληρές επιφάνειες δαπεδόστρωσης απομακρύνονται και εισάγεται η έννοια της διαδρομής-περιήγησης ανάμεσα σε κήπους με διαφορετική ποιότητα φύτευσης και χώρους στάσης από σταθεροποιημένο χώμα. Η διαδρομή συγκροτείται από το στοιχείο της ξύλινης πλατφόρμας που αγκιστρώνεται στις εκάστοτε εισόδους και παραπέμπει στις εφήμερες κατασκευές στους δρόμους της πόλης κατά τη διάρκεια επισκευών.
Ο κάθε τέτοιος κήπος που αρθρώνεται κατά μήκος της διαδρομής φιλοξενεί διάφορες ποιότητες καλλιεργειών εισάγοντας την έννοια του αστικού «αγροτεμαχίου» (κήποι ξηροθερμικών αρωματικών φυτών, αγρωστώδεις κήποι, περιβόλια οπωροκηπευτικών, κήποι οπωροφόρων δένδρων) και το ιδιοκτησιακό καθεστώς του είναι κοινό. Σε τμήματα των «αγροτεμαχίων» φιλοξενούνται ψηλοί θάμνοι ως φυτικά φράγματα και αναρριχητικά φυτά που συμμετέχουν στις πράσινες βιοκλιματικές όψεις των κτιρίων. Το αστικό «αγροτεμάχιο» σε αρνητική μορφή – χωρίς μαλακή/πράσινη επιφάνεια – αποτελεί τους χώρους στάσης όπου σε επιφάνειες από σταθεροποιημένο χώμα τοποθετούνται ατομικά καθιστικά κάτω από κουτσουπιές ή πεύκα.
Οι νέες χρήσεις γειτονιάς διαρθρώνονται σε κέντρα που αξιοποιούν το υπάρχον εγκαταλελειμμένο κτιριακό απόθεμα. Χαρακτηριστικά αναφέρονται το κέντρο «e_co_llectiva» (κέντρο γειτονιάς και συντονισμού του έργου της συγκομιδής και καλλιέργειας), το πολιτιστικό κέντρο (πολιτιστικά δρώμενα, εργαστήρία δημιουργικής μεταποίησης αστικών ανακυκλούμενων απορριμμάτων) και η βιβλιοθήκη – ταινιοθήκη της γειτονιάς.
Το διαδίκτυο και οι εφήμερες χρήσεις ενθαρρύνουν τη συμμετοχή των κατοίκων και από άλλα οικοδομικά τετράγωνα ώστε το εγχείρημα “e_co_lectiva” να ενταχθεί σε ένα ευρύτερο δίκτυο ανταλλαγής και συμμετοχής δημιουργώντας την έννοια της υπεργειτονιάς (δίκτυο «υιοθεσίας» ανθώνων σε εφήμερες κατασκευές από παλέτες, συμμετοχικές υπηρεσίες μέσω διαδικτυακής πλατφόρμας).
Όσο αφορά στο θέμα της στάθμευσης ως ιδανική λύση θεωρείται η λειτουργία του άδειου πολυώροφου κτιρίου επί της οδού Αχαρνών με κατάλληλη διευθέτηση ως χώρος στάσης για κατοίκους και επισκέπτες.
Πρόκειται για μια βιοκλιματική πρόταση όπου το φυσικό τοπίο «εισβάλλει» μέσα στην πόλη και εύκολα υλοποιήσιμη. Είναι βιώσιμη καθώς στηρίζεται στη αυτοδιαχείριση από τους κατοίκους, λαμβάνει υπόψη την οικολογική διαχείριση του νερού, τη δυνατότητα κομποστοποίησης και χρήσης του υλικού στα «αγροτεμάχια» καθώς και την γενικότερη ενίσχυση της οικολογικής αντίληψης.
Η πρόταση «e_co_llectiva» απέσπασε το 1ο Διεθνές Βραβείο – Μεγάλο Βραβείο της Επιτροπής (GRAND PRIX) στην 4th Landscape Architecture Exhibition στο Βελιγράδι.
LINKS
www.archdaily.com/urban design project

