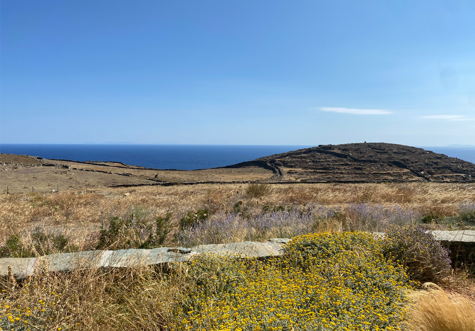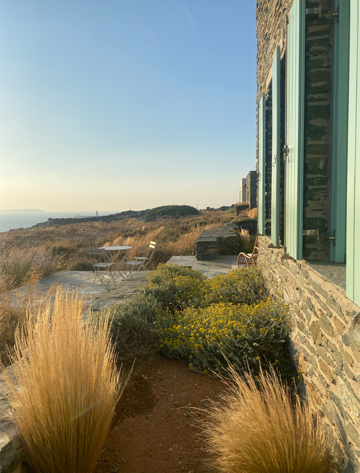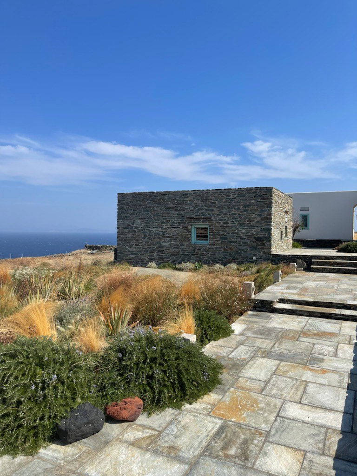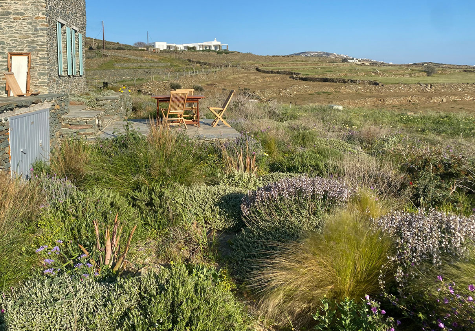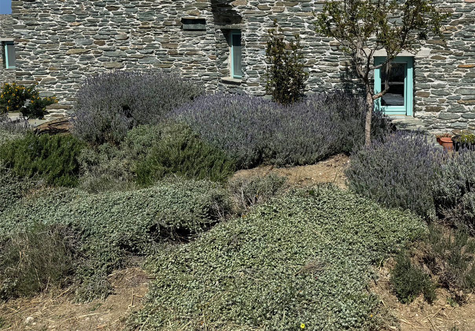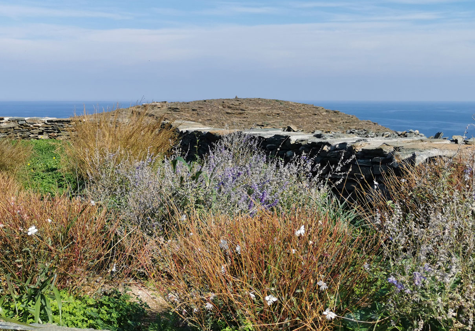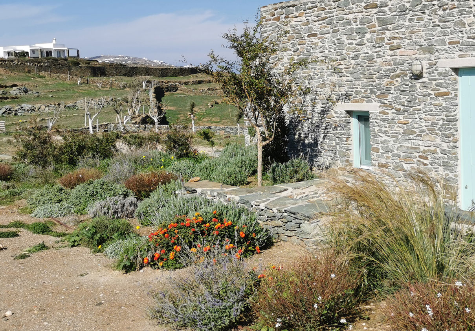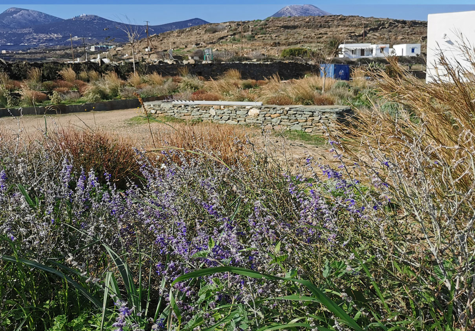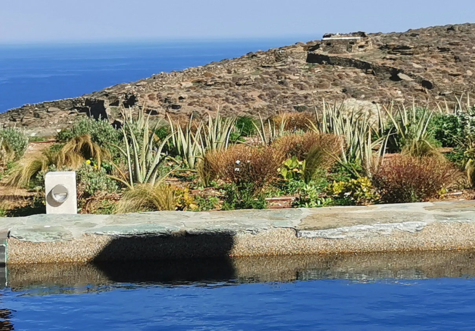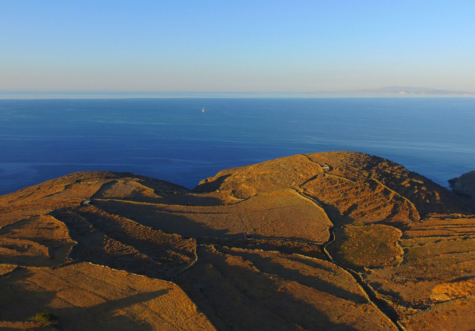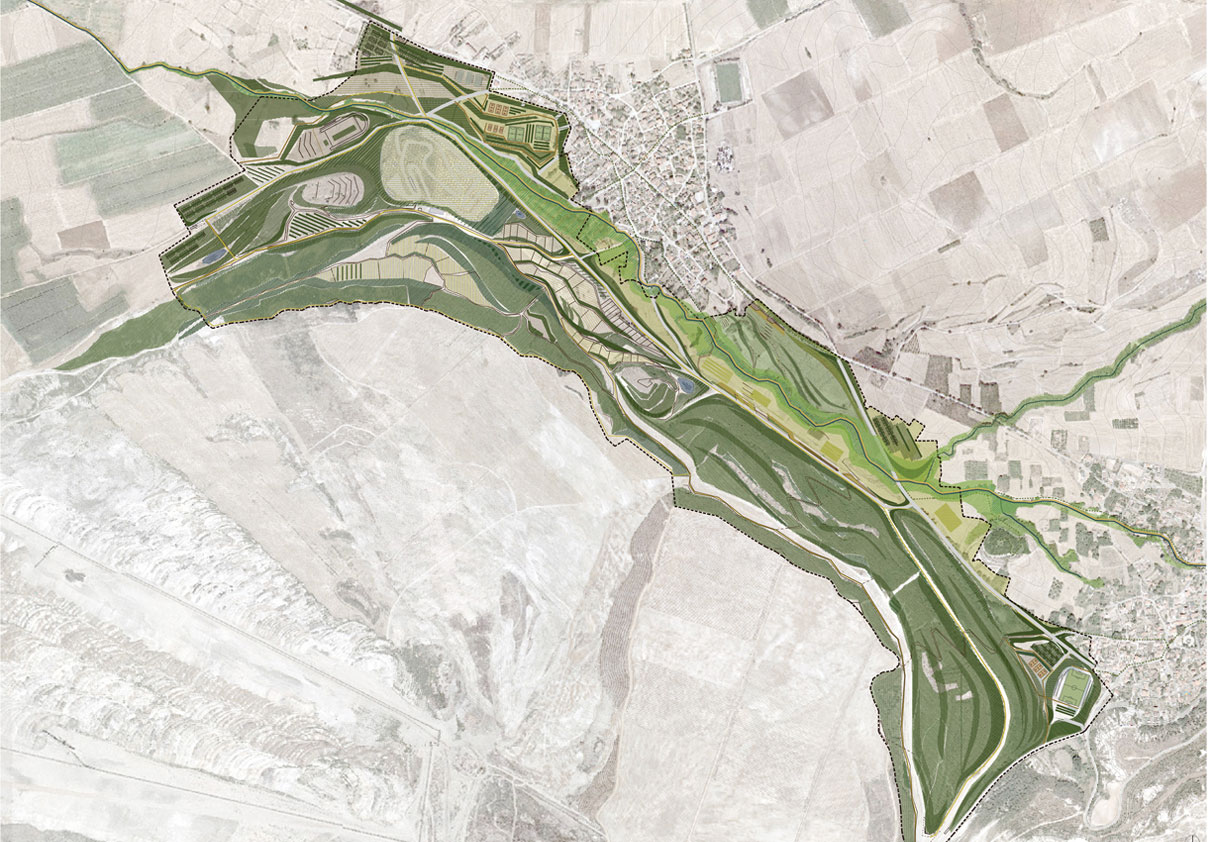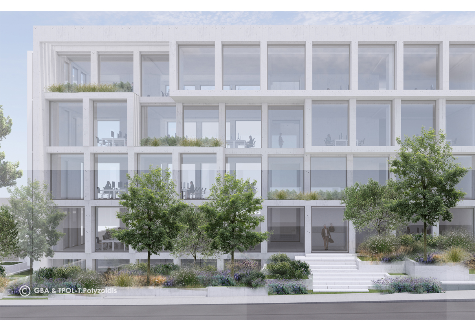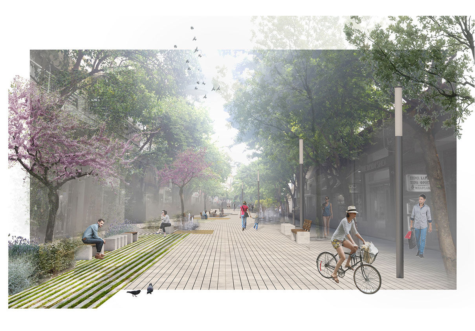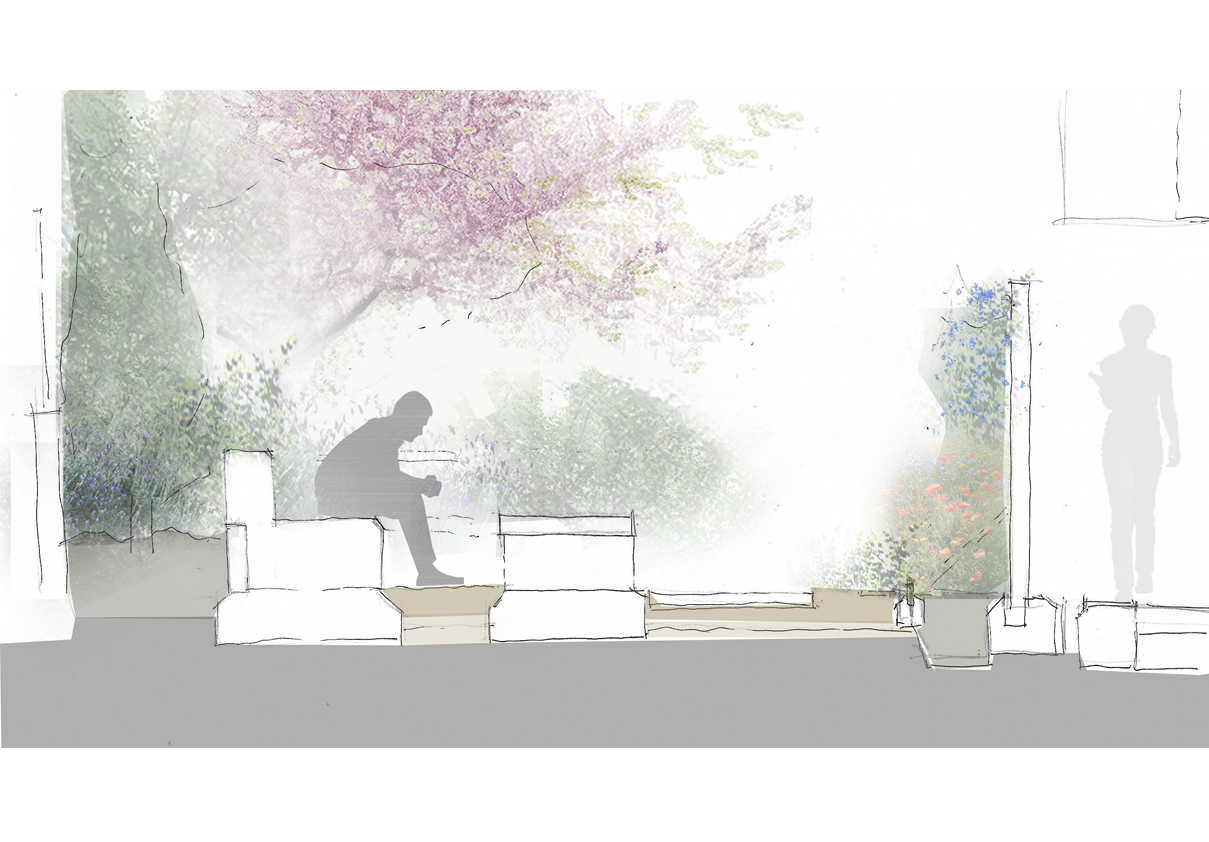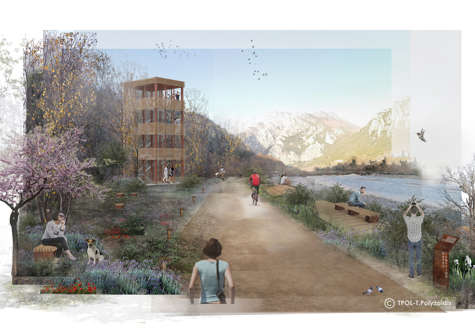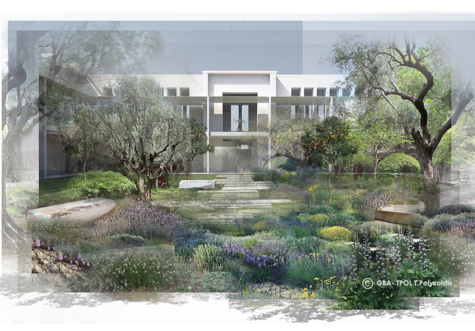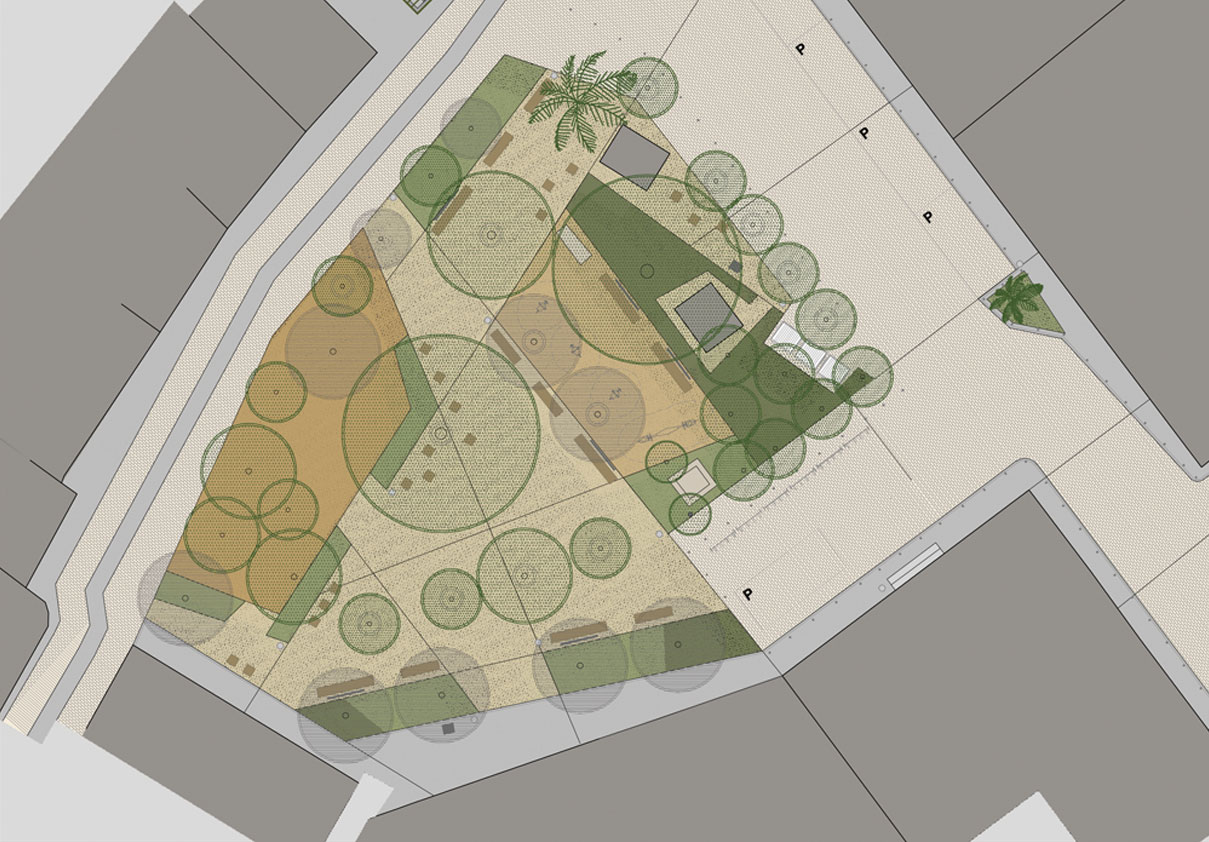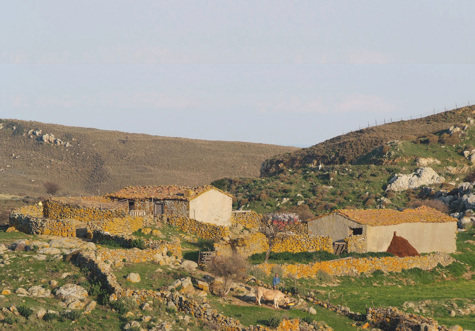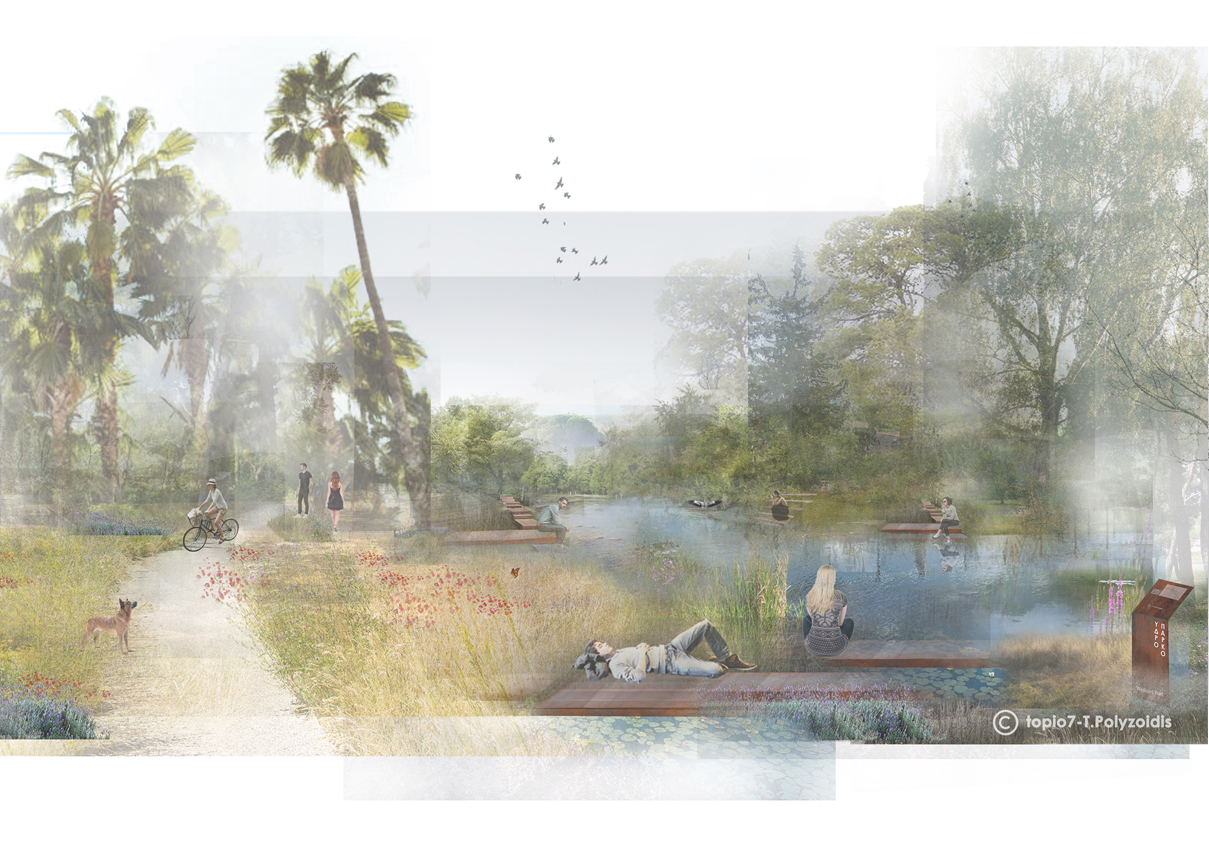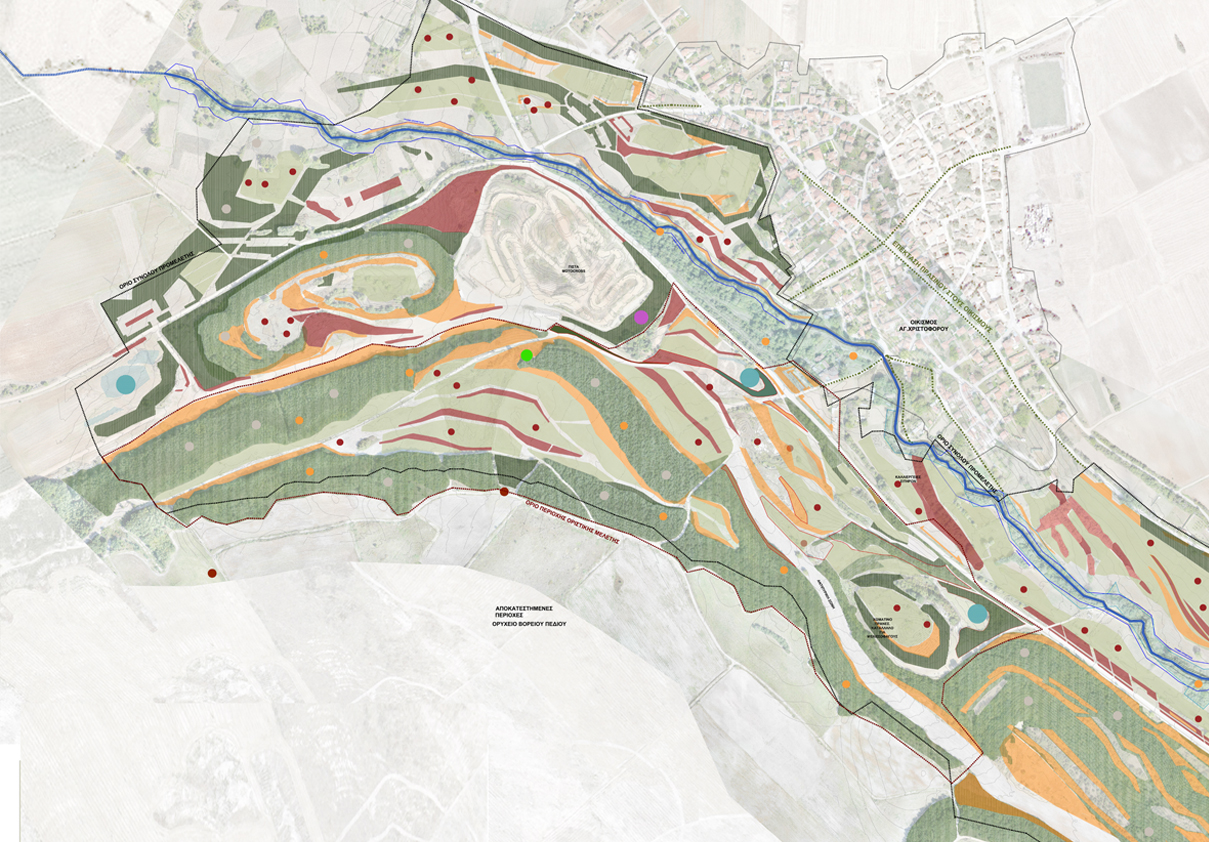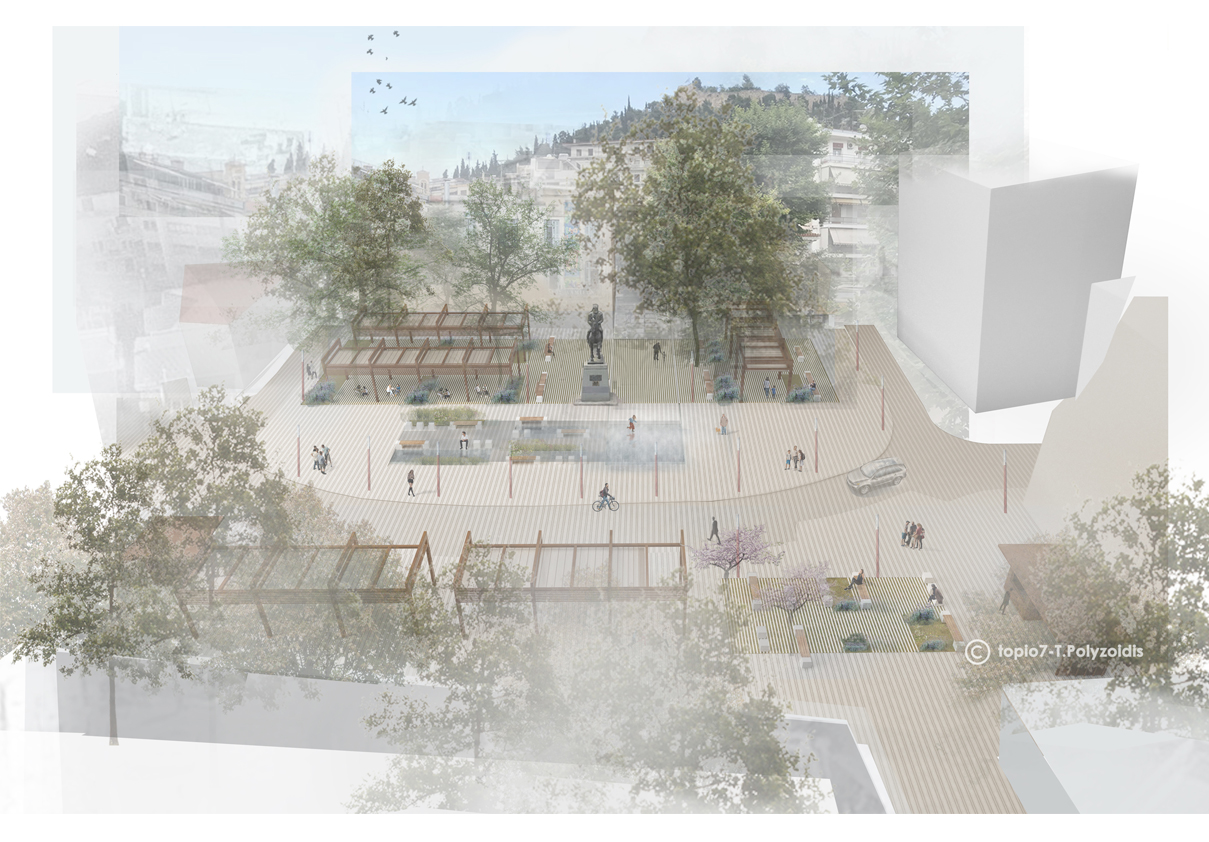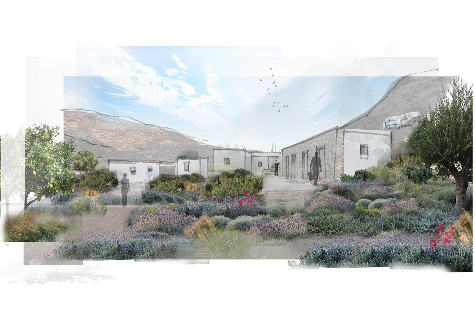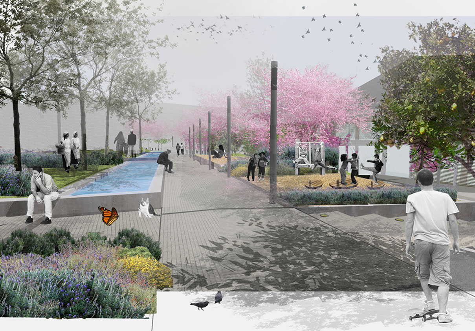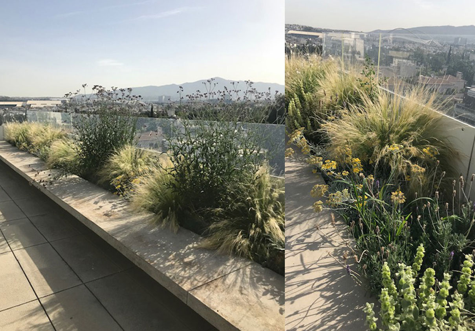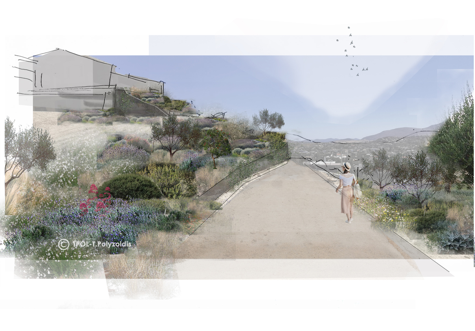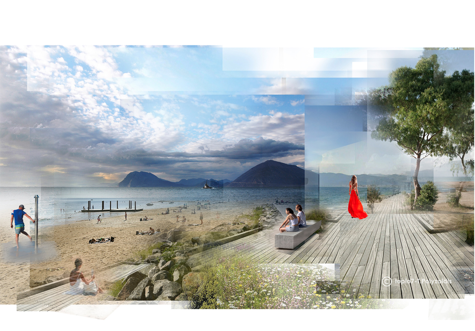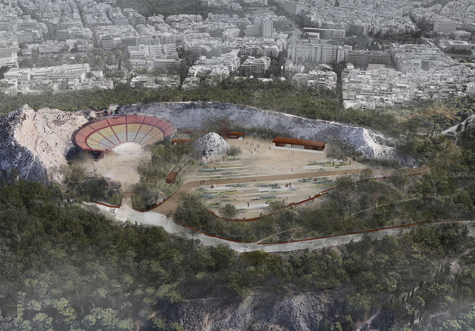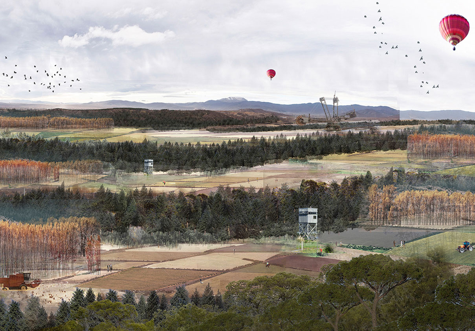TITLE: PRIVATE HOUSE LANDSCAPE DESIGN – SIFNOS
PROJECT: Landscape design of a private house
CLIENT: Private
LOCATION: Sifnos
AREA: 10.200m2
YEAR: 2020-2021
DESIGN TEAM:
Architecture: Zoe Gozadinou, architect
Landscape Design: Thanasis Polyzoidis, architect-landscape architect
Planting Design Consultant: Irini Lyra, agronomist
Irrigation Design: SKAPE
EM: Nikos Dalles, EM Engineer
DESCRIPTION
The site of about 10.250m2 (0,10 ha) is located on the southeast of the island on a semi-mountain area with amazing sea views. The landscape design approach is based on the thorough analysis and decoding of the special characteristics of the Cycladic landscape of the plot. The symbiotic relationship and osmosis between the anthropogenic environment and the natural landscape are key concerns and interests in the synthetic design approach process. The natural plant communities, the arid Mediterranean garden with minimal water requirements, the preservation of the views, the strong winds, and the Cycladic construction of the landscape with drums (tabania) and dry stone walls, the open clearings and the synergy with the architecture of the building were the basic design elements in order to create a Mediterranean landscape of well-being and sustainability.

