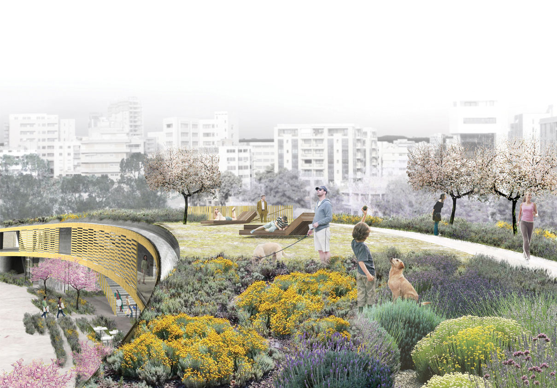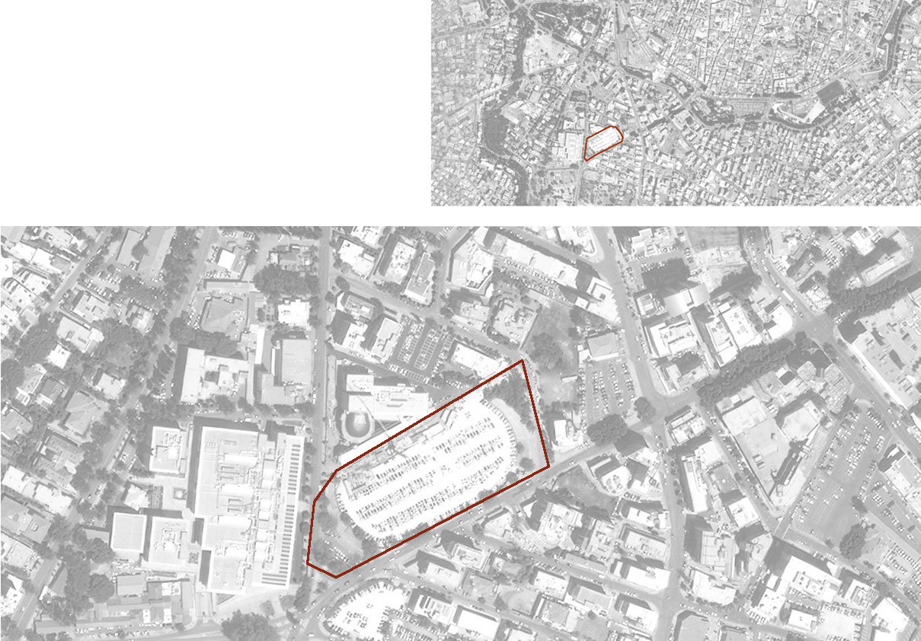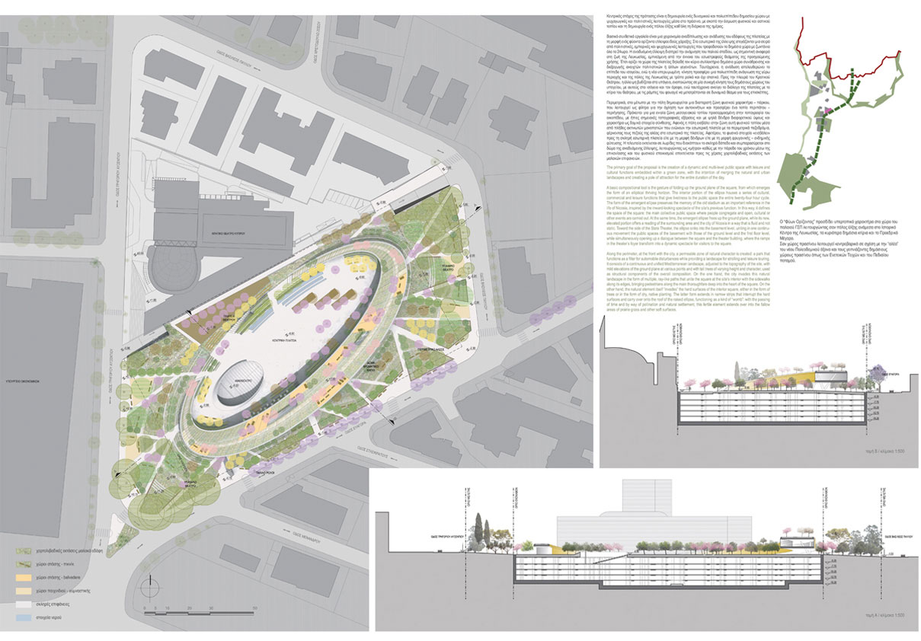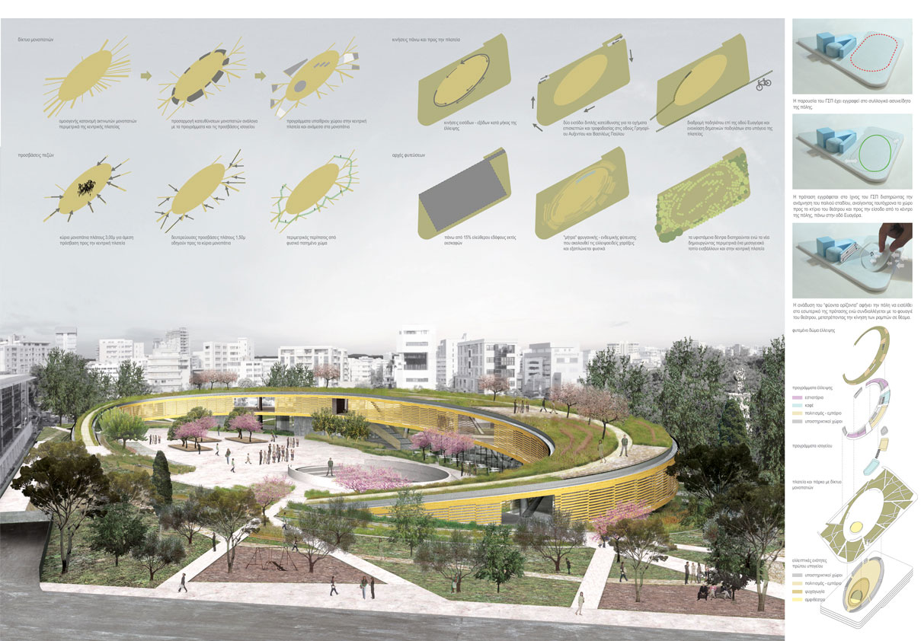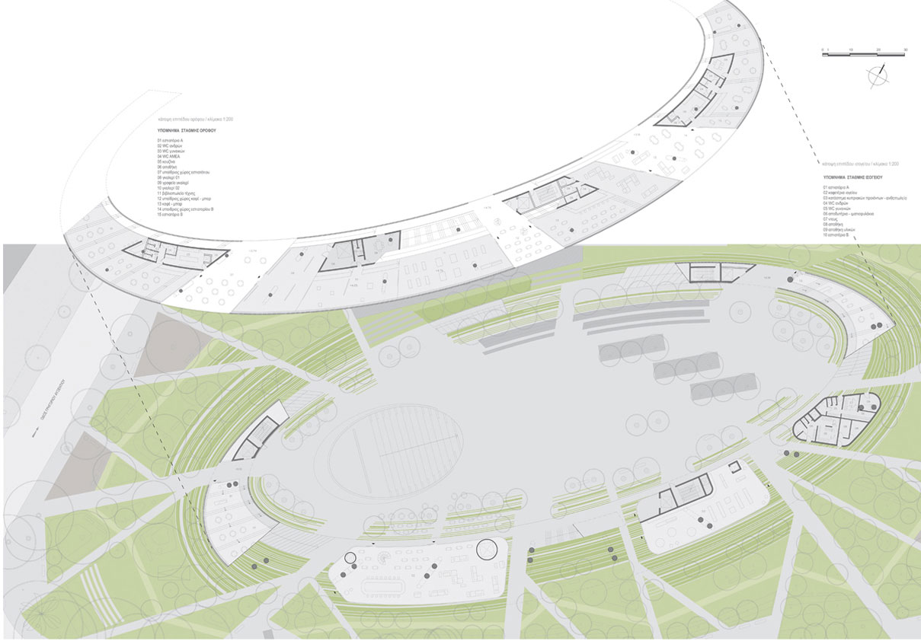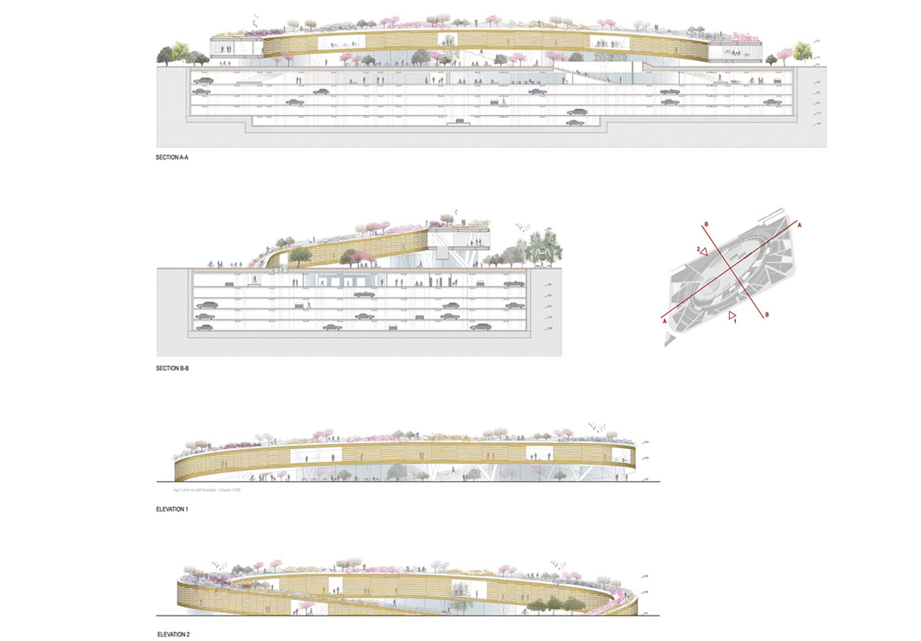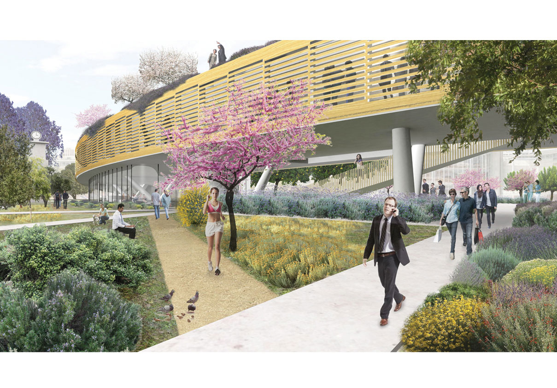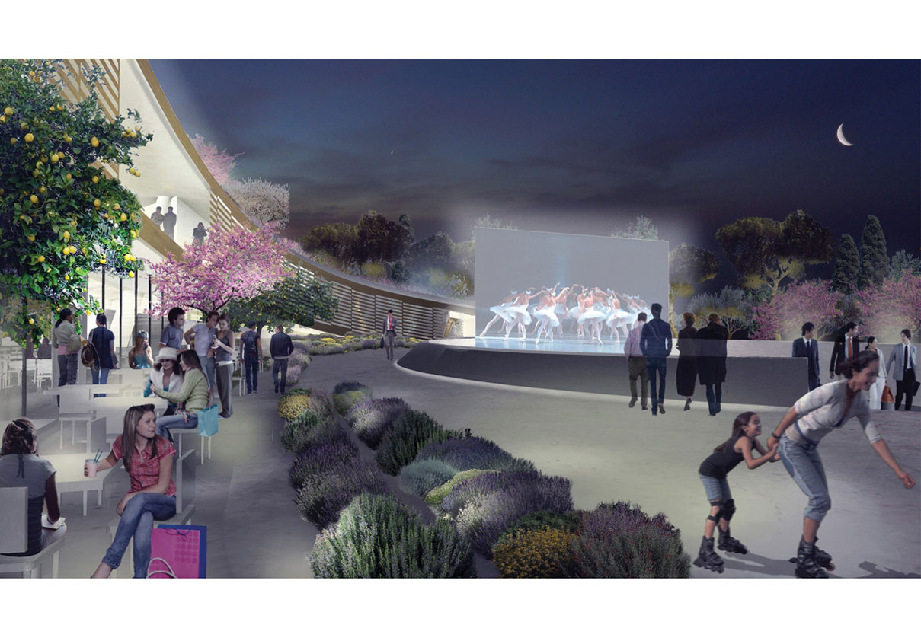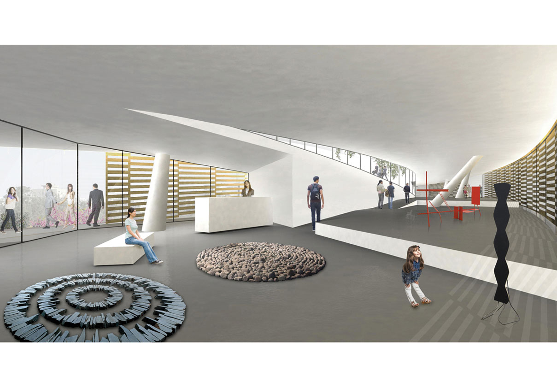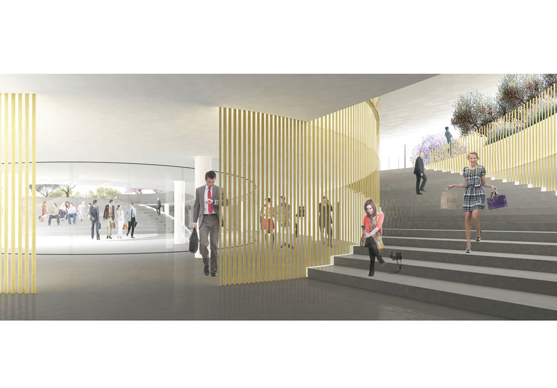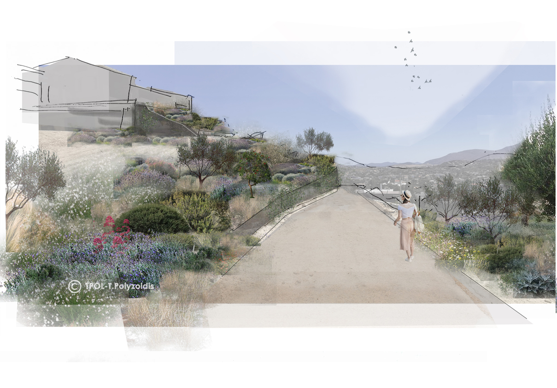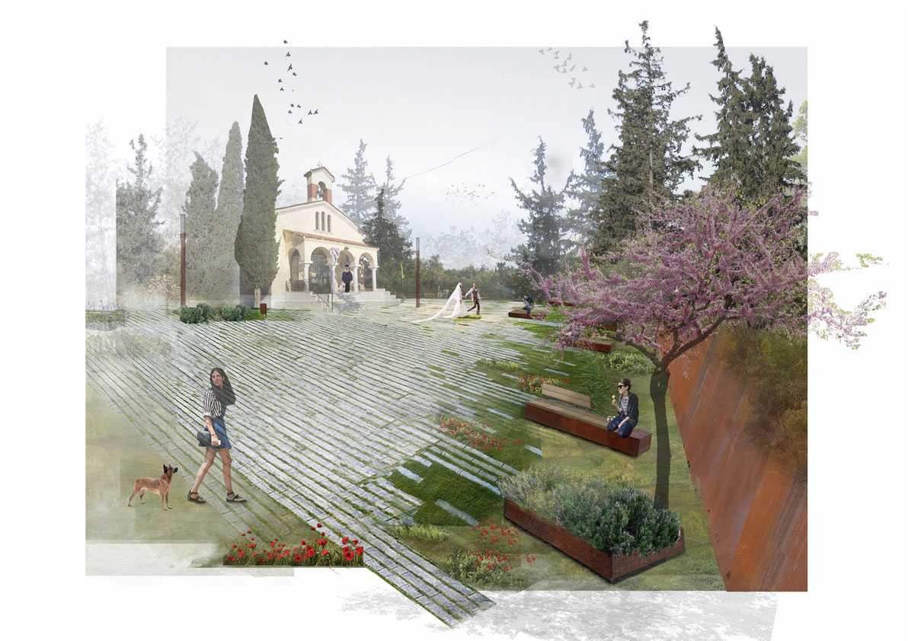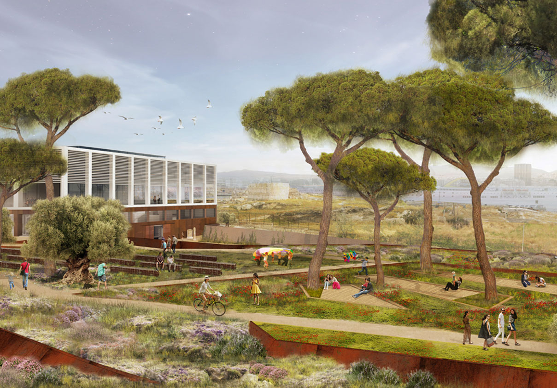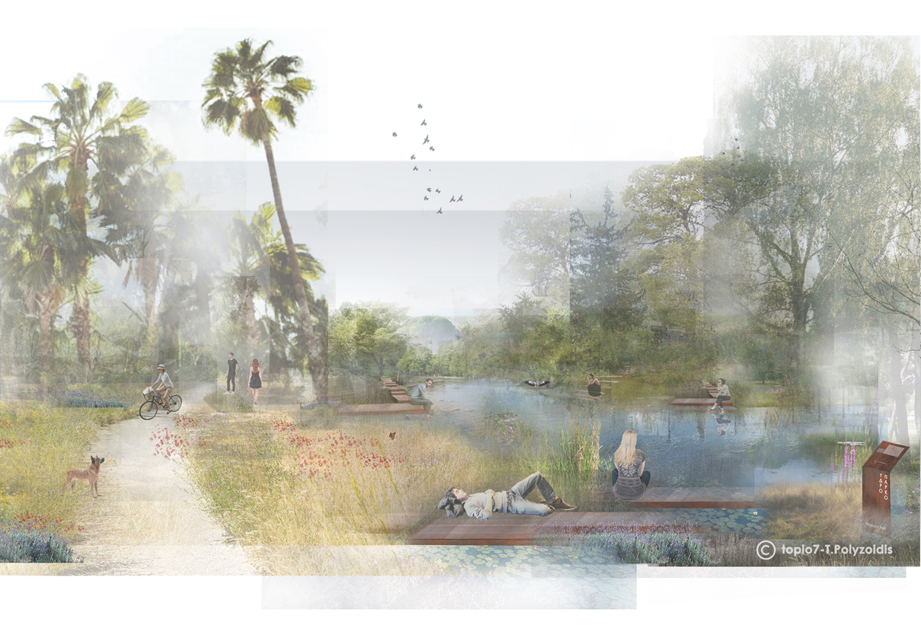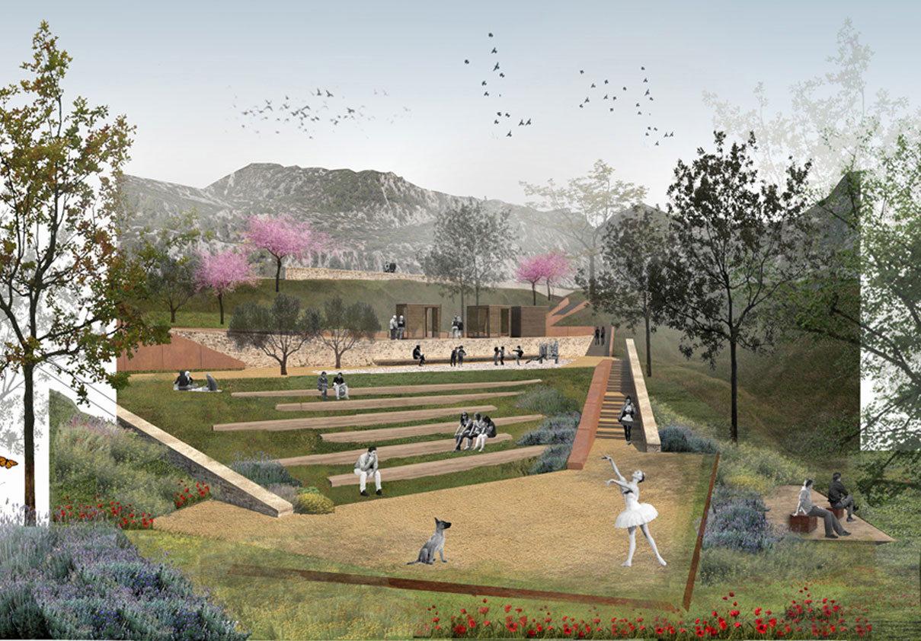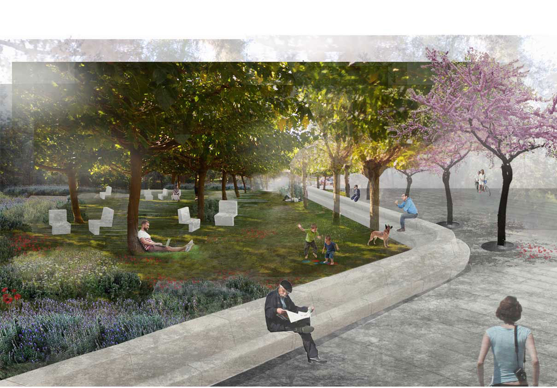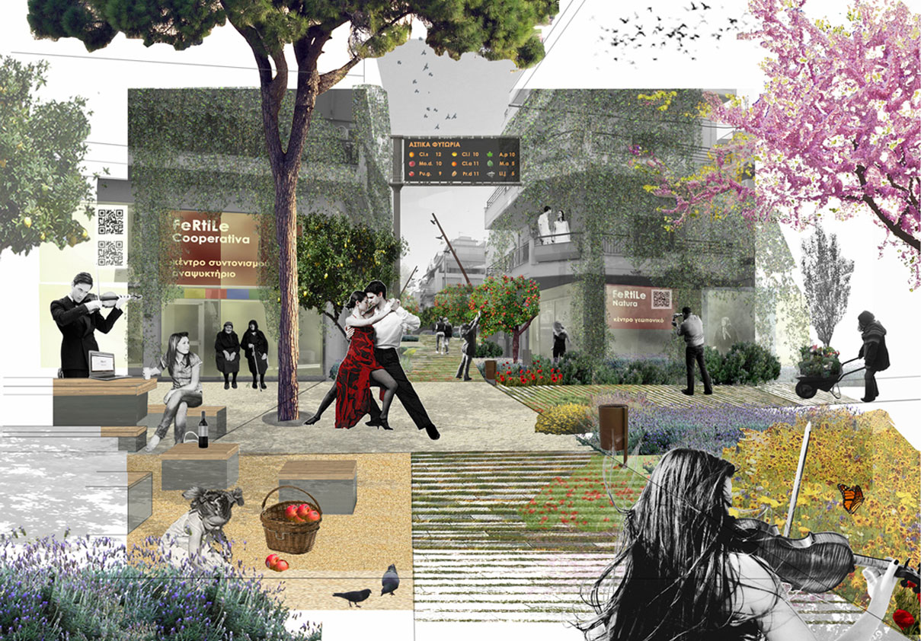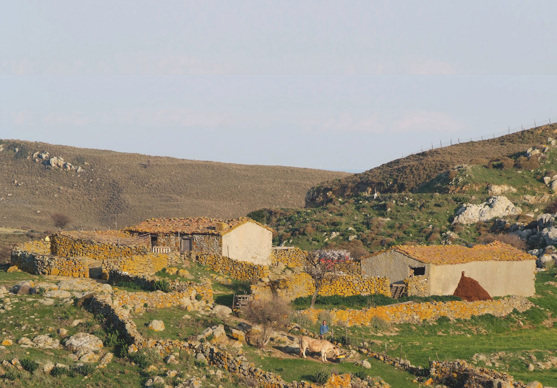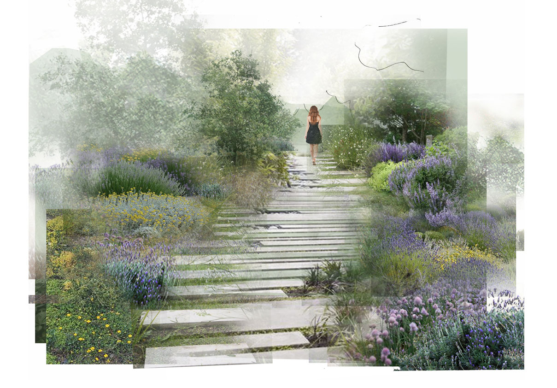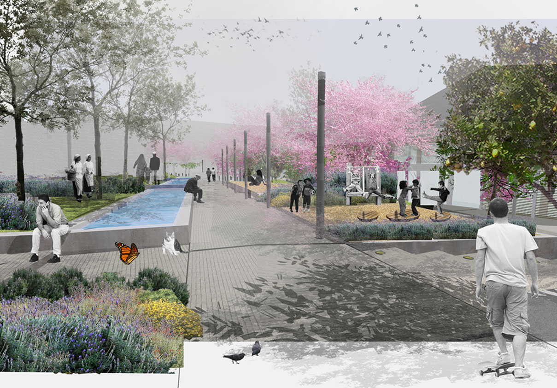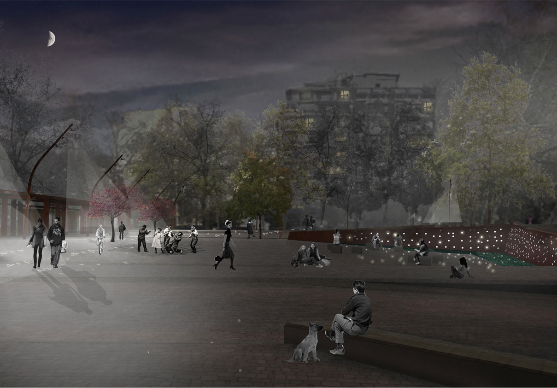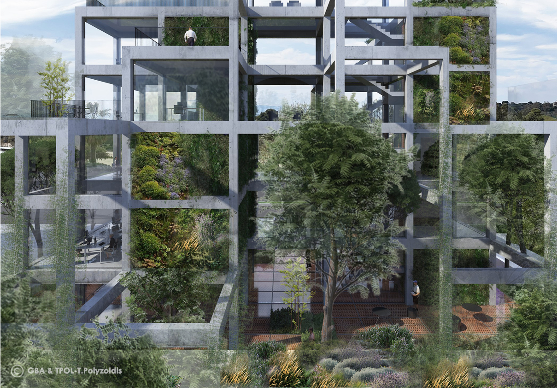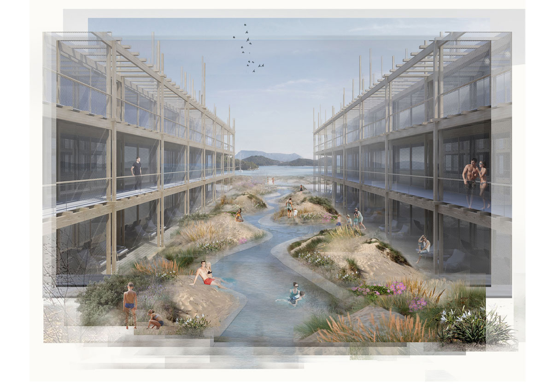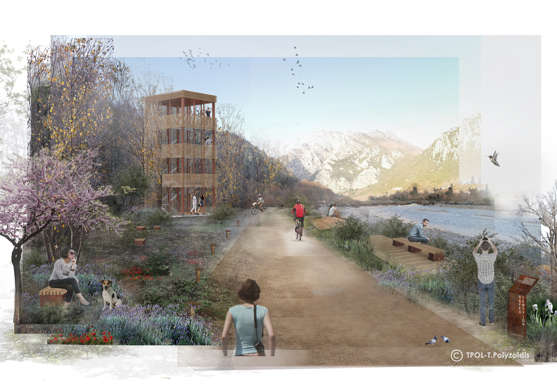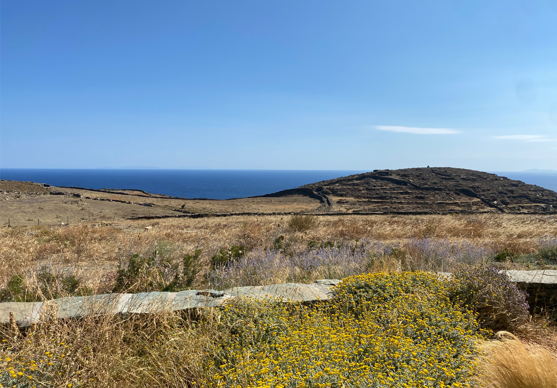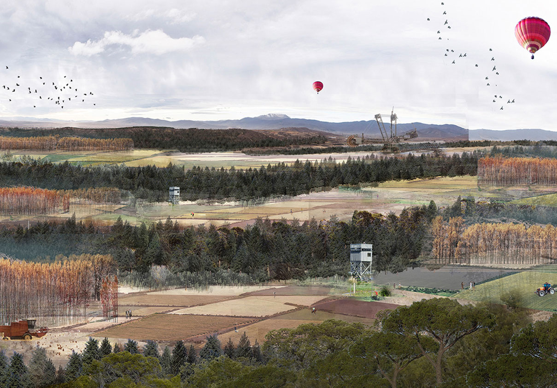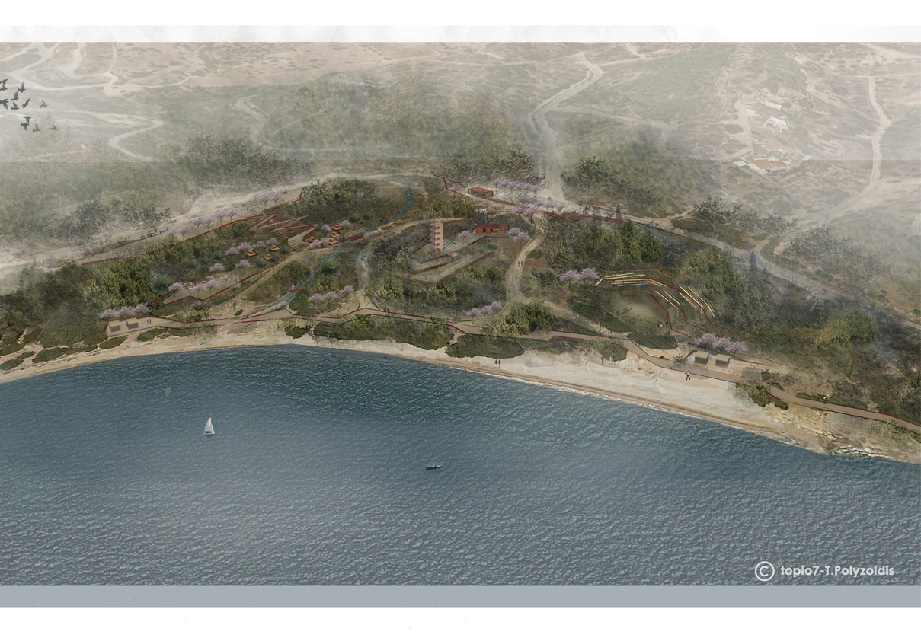TITLE: thriving horizon
competition entry
COMPETITION: European Architecture Competition for the Redesign of the GSP old stadium area in Nicosia
CLIENT: Department of urban planning, Republic of Cyprus
LOCATION: Nicosia, Cyprus
SURFACE: 45000m2
YEAR: 2011
DESIGN TEAM:
Stiliani Daouti (AREA™)
Giorgos Mitroulias (AREA™)
Michaeljohn Raftopoulos (AREA™)
Thanasis Polyzoidis
COLLABORATORS:
Structural Engineer Consultant: Nikos Rossis
Lighting Consultant: L+DG
DESCRIPTION
The primary goal of the proposal is the creation of a dynamic and multi-level public space with leisure and cultural functions embedded within a green zone, with the intention of merging the natural and urban landscapes and creating a pole of attraction for the entire duration of the day.
A basic compositional tool is the gesture of folding up the ground plane of the square, in the form of a new elliptical thriving horizon. The interior portion of the ellipse houses a series of cultural, commercial and leisure functions that give liveliness to the public space the entire twenty-four hour cycle. The form of the emergent ellipse preserves the memory of the old stadium as an important reference in the life of Nicosia, inspired by the inward-looking spectacle of the site’s previous function. In this way, it defines the space of the square: the main collective public space where people congregate and open, cultural or other events are carried out. At the same time, the emergent ellipse frees up the ground plane, while its new, elevated portion offers a reading of the surrounding area and the city of Nicosia in a way that is fluid and not static. Toward the side of the State Theater, the ellipse sinks into the basement level, uniting in one continuous movement the public spaces of the basement with those of the ground level and the first floor level, while simultaneously opening up a dialogue between the square and the theater building, where the ramps in the theater’s foyer transform into a dynamic spectacle for visitors to the square.
Along the perimeter, at the front with the city, a permeable zone of natural character is created: a park that functions as a filter for automobile disturbances while providing a landscape for strolling and leisure touring. It consists of a continuous and unified Mediterranean landscape, adjusted to the topography of the site, with mild elevations of the ground plane at various points and with tall trees of varying height and character, used as structural components of the overall composition.On the one hand, the city invades this natural landscape in the form of multiple, ray-like paths that unite the square at the site’s interior with the sidewalks along its edges, bringing pedestrians along the main thoroughfare deep into the heart of the square. On the other hand, the natural element itself “invades” the hard surfaces of the interior square, either in the form of trees or in the form of native planting. The latter form extends in narrow strips that interrupt the hard surfaces and carry over onto the roof of the raised ellipse, functioning as a kind of “womb”: with the passing of time and by way of pollination and natural settlement, this fertile element extends over into the fallow areas of prairie grass and other soft surfaces.
ΤΙΤΛΟΣ: thriving horizon
συμμετοχή σε διαγωνισμό
ΔΙΑΓΩΝΙΣΜΟΣ: Πανευρωπαϊκός Αρχιτεκτονικός Διαγωνισμός για την ανάπλαση του χώρου του παλιού ΓΣΠ στη Λευκωσία
ΔΙΟΡΓΑΝΩΣΗ: Τμήμα Πολεοδομίας και Οικήσεως, Υπουργείο Εσωτερικών – Κυπριακή Δημοκρατία
ΤΟΠΟΘΕΣΙΑ: Λευκωσία, Κύπρος
ΕΠΙΦΑΝΕΙΑ: 45000m2
ΕΤΟΣ: 2011
ΟΜΑΔΑ ΜΕΛΕΤΗΣ:
Στυλιανή Δαούτη (AREA™)
Γιώργος Μητρούλιας(AREA™)
Ιωάννης Μιχαήλ Ραυτόπουλος(AREA™)
Θανάσης Πολυζωίδης
ΣΥΝΕΡΓΑΤΕΣ:
Σύμβουλος Πολιτικός Μηχανικός: Νίκος Ρώσσης
Σύμβουλος αρχιτεκτονικού Φωτισμού: L+DG
ΠΕΡΙΛΗΨΗ
Κεντρικός στόχος της πρότασης είναι η δημιουργία ενός δυναμικού και πολυεπίπεδου δημοσίου χώρου με ψυχαγωγικές και πολιτιστικές λειτουργίες μέσα στο πράσινο, με σκοπό την όσμωση φυσικού και αστικού τοπίου και τη δημιουργία ενός πόλου έλξης καθ’ όλη τη διάρκεια της ημέρας.
Βασικό συνθετικό εργαλείο είναι μια χειρονομία αναδίπλωσης και ανάδυσης του εδάφους της πλατείας με τη μορφή ενός φύοντα ορίζοντα ελλειψοειδούς χάραξης. Στο εσωτερικό της έλλειψης στεγάζονται μια σειρά από πολιτιστικές, εμπορικές και ψυχαγωγικές λειτουργίες που τροφοδοτούν το δημόσιο χώρο με ζωντάνια όλο το 24ωρο. Η αναδυόμενη έλλειψη διατηρεί την ανάμνηση του παλιού σταδίου, ως σημαντική αναφορά στη ζωή της Λευκωσίας, εμπνεόμενη από την έννοια του εσωστρεφούς θεάματος της προηγούμενης χρήσης. Έτσι ορίζει το χώρο της πλατείας δηλαδή τον κύριο συλλεκτήριο δημόσιο χώρο συνάθροισης και διεξαγωγής ανοιχτών πολιτιστικών ή άλλων γεγονότων. Ταυτόχρονα, η ανάδυση απελευθερώνει το επίπεδο του ισογείου, ενώ η νέα υπερυψωμένη κίνηση προσφέρει μια πολυεπίπεδη ανάγνωση της γύρω περιοχής και της πόλης της Λευκωσίας με τρόπο ροϊκό και όχι στατικό. Προς την πλευρά του Κρατικού Θεάτρου, η έλλειψη βυθίζεται στο υπόγειο, ενοποιώντας σε μία συνεχή κίνηση τους δημόσιους χώρους του υπογείου, με αυτούς στο ισόγειο και τον όροφο, ενώ ταυτόχρονα ανοίγει το διάλογο της πλατείας με το κτίριο του θεάτρου, με τις ράμπες του φουαγιέ να μετατρέπονται σε δυναμικό θέαμα για τους επισκέπτες.
Περιμετρικά, στο μέτωπο με την πόλη δημιουργείται μια διαπερατή ζώνη φυσικού χαρακτήρα – πάρκου, που λειτουργεί ως φίλτρο για την όχληση των αυτοκινήτων και προσφέρει ένα τοπίο περιπάτου – περιήγησης. Πρόκειται για μια ενιαία ζώνη μεσογειακού τοπίου προσαρμοσμένη στην τοπογραφία του οικοπέδου, με ήπιες σημειακές τοπογραφικές εξάρσεις και με ψηλά δένδρα διαφορετικού ύψους και χαρακτήρα ως δομικά στοιχεία σύνθεσης. Αφενός η πόλη εισβάλει στην ζώνη αυτή φυσικού τοπίου μέσα από πλήθος ακτινωτών μονοπατιών που ενώνουν την εσωτερική πλατεία με τα περιμετρικά πεζοδρόμια, φέρνοντας τους πεζούς της αλέας στο εσωτερικό της πλατείας. Αφετέρου, το φυσικό στοιχείο «εισβάλει» προς τη σκληρή εσωτερική πλατεία είτε με τη μορφή δένδρων είτε με τη μορφή φρυγανικής – ενδημικής φύτευσης. Η τελευταία εκτείνεται σε λωρίδες που διακόπτουν το σκληρό δάπεδο και συμπαρασύρεται στο δώμα της αναδυόμενης έλλειψης, λειτουργώντας ως «μήτρα» καθώς με την πάροδο του χρόνου μέσω της επικονίασης και του φυσικού εποικισμού επεκτείνεται προς τις χέρσες χορτολιβαδικές εκτάσεις των μαλακών επιφανειών.

