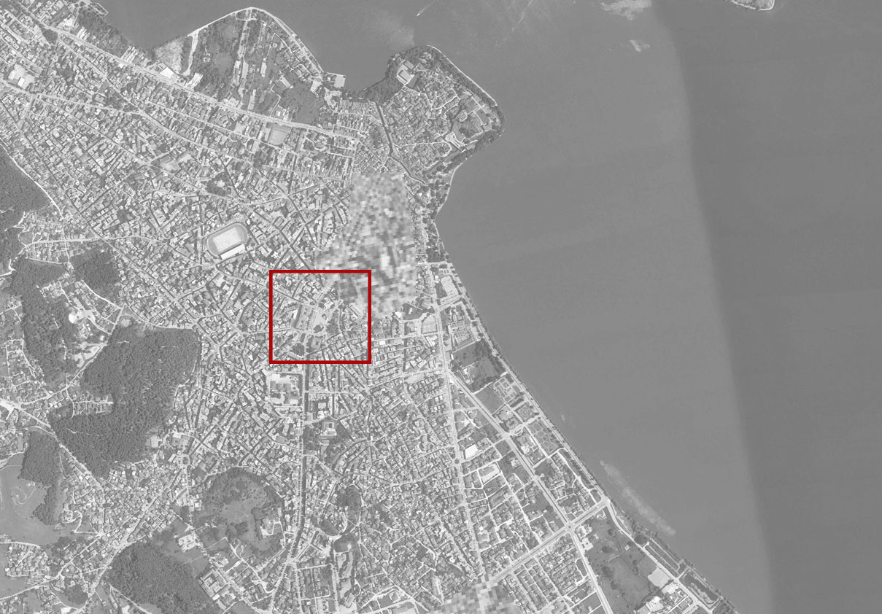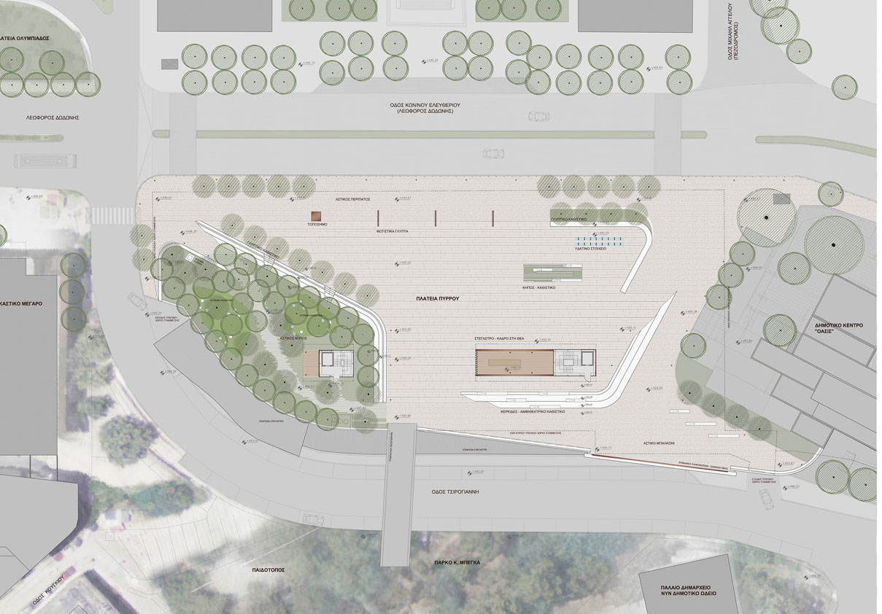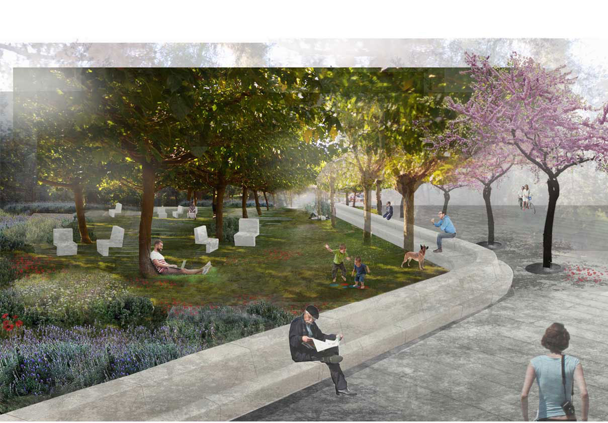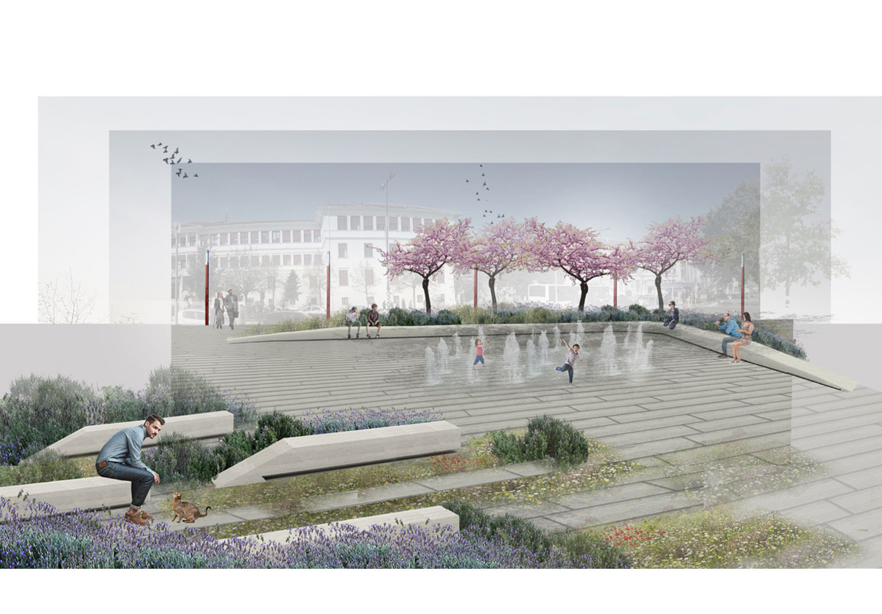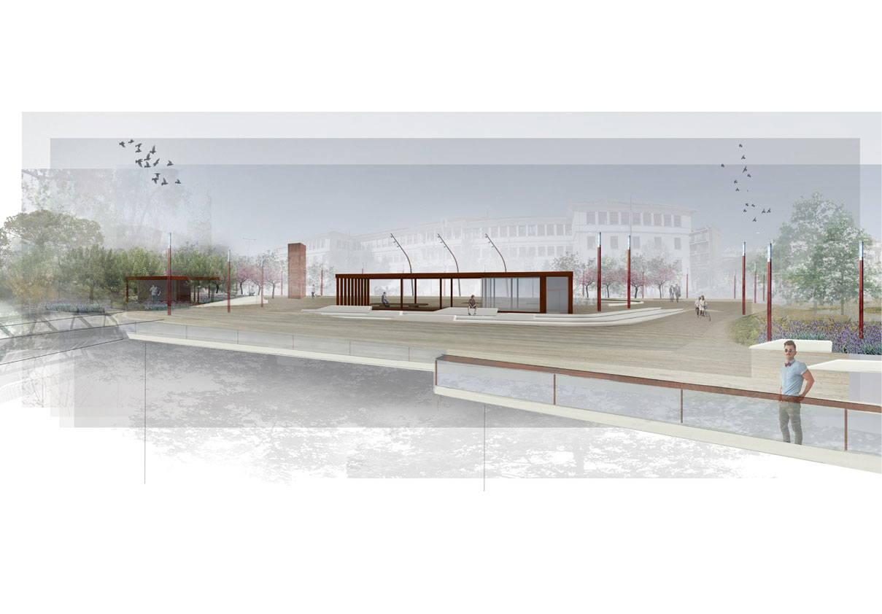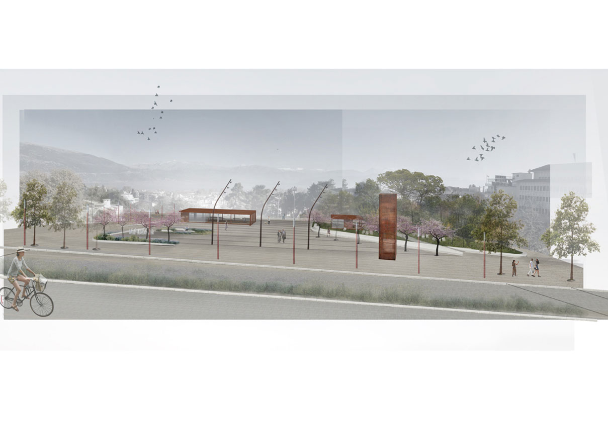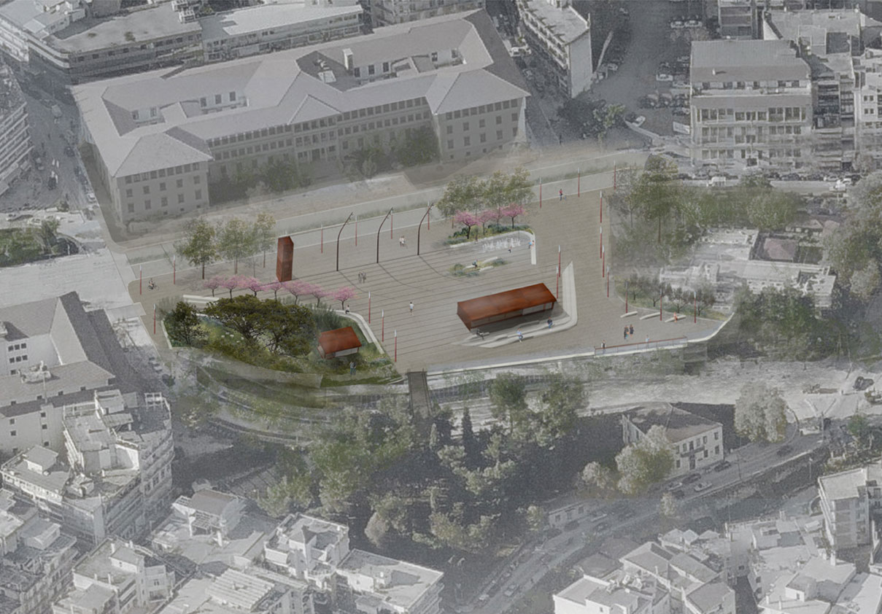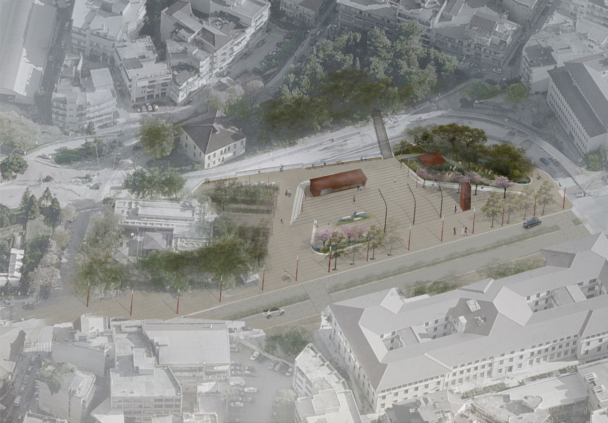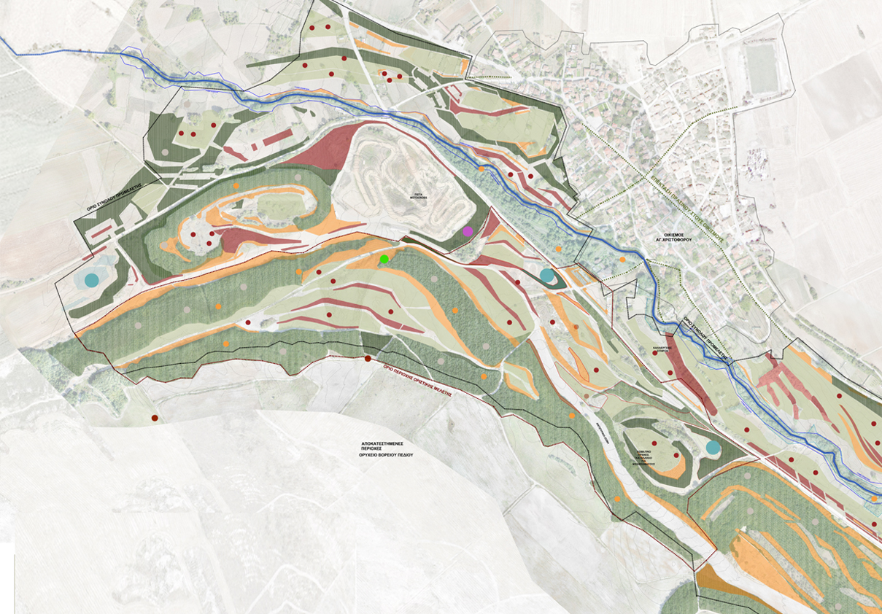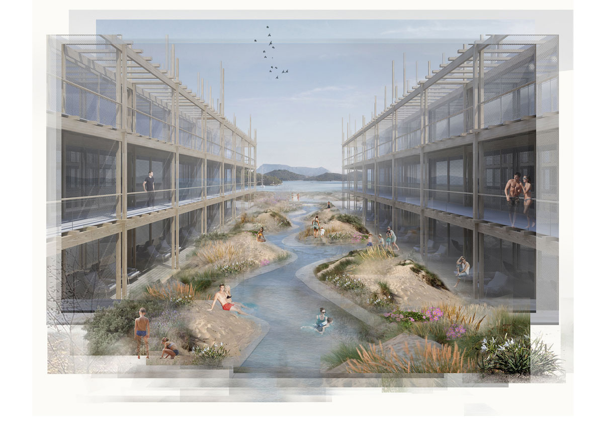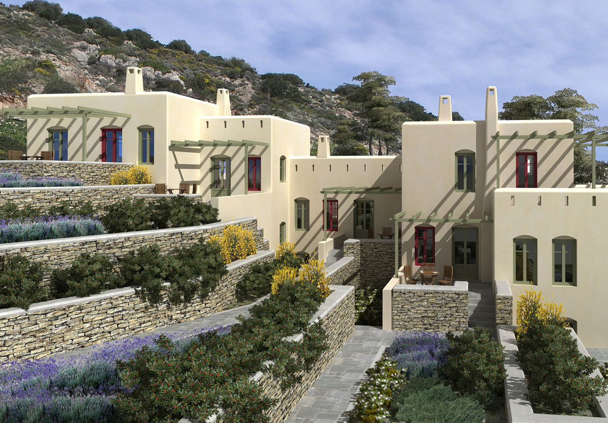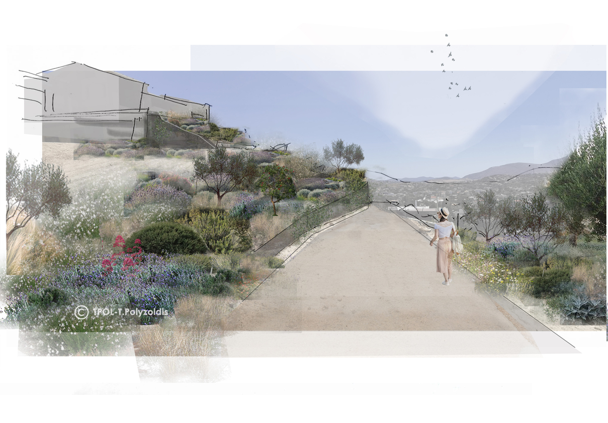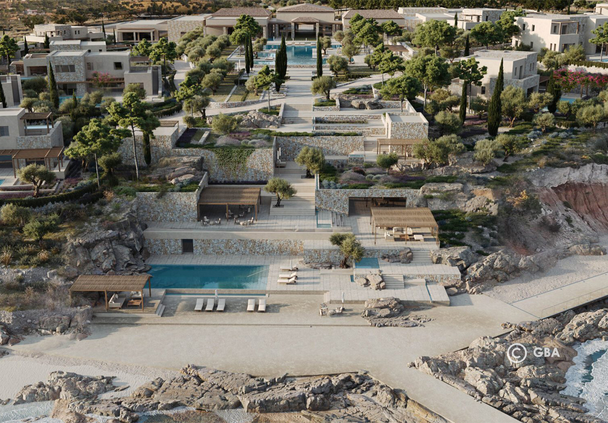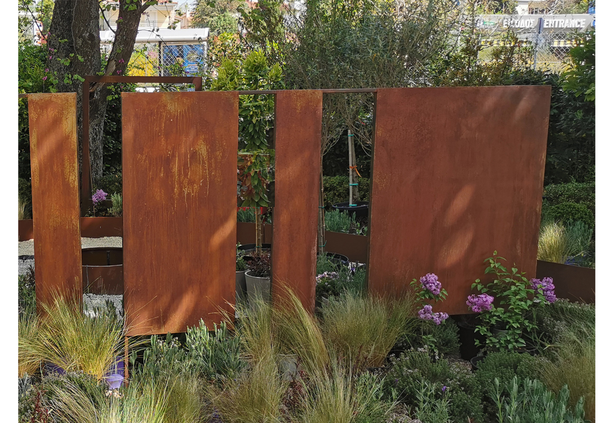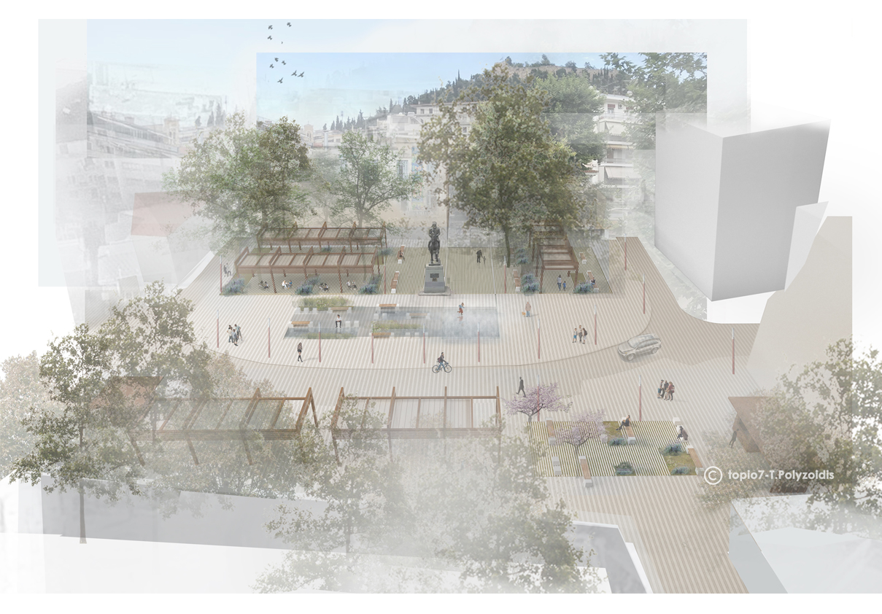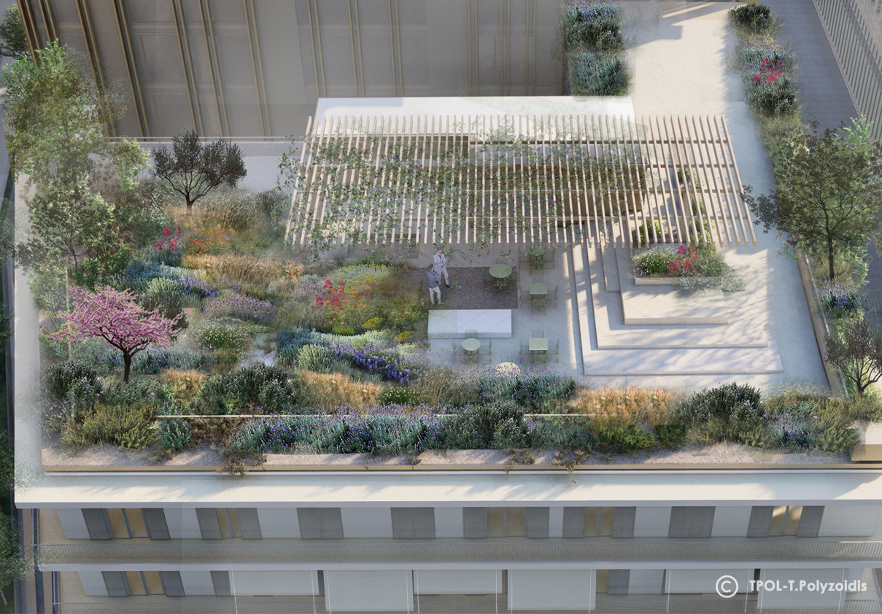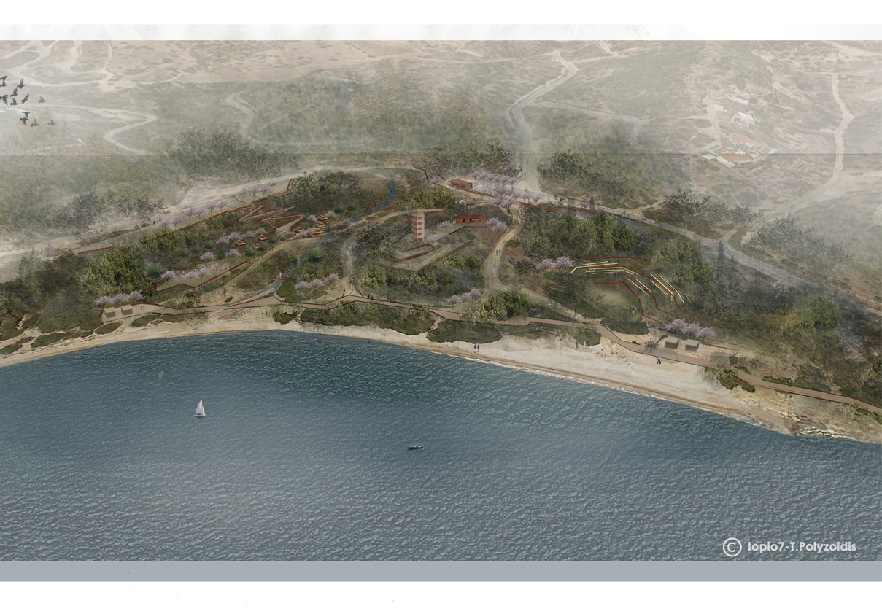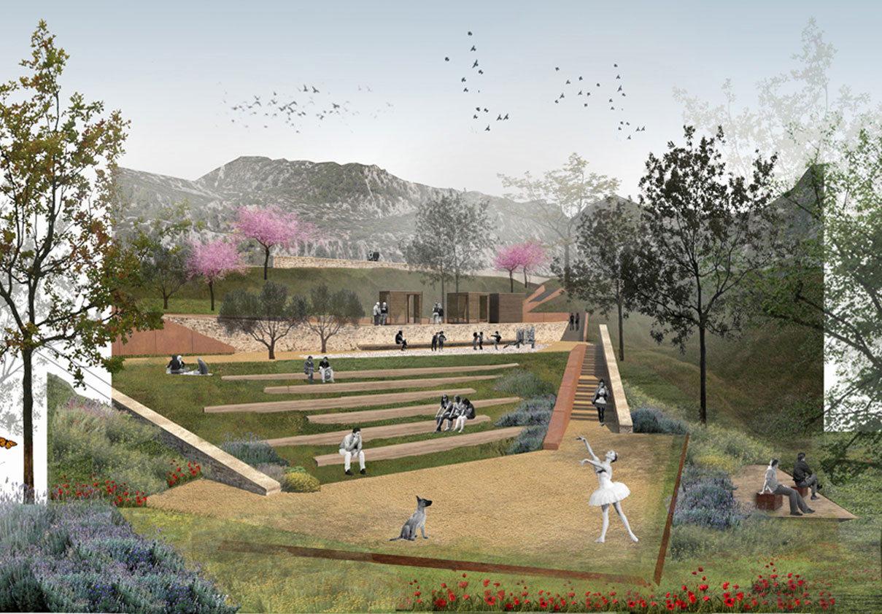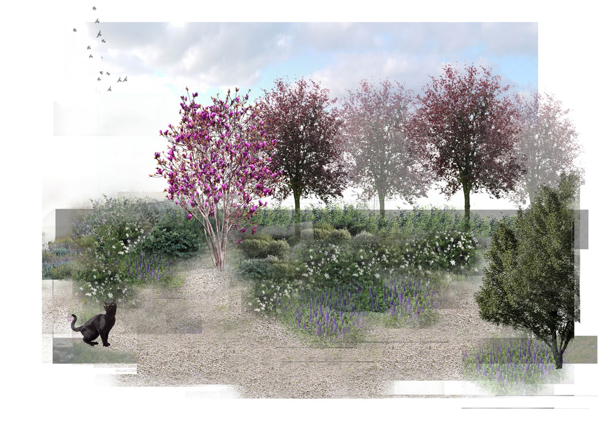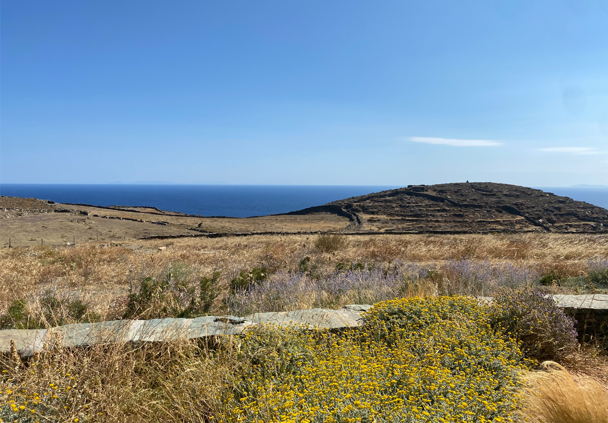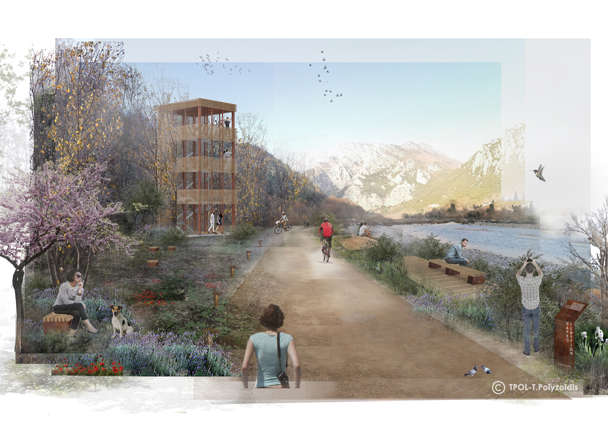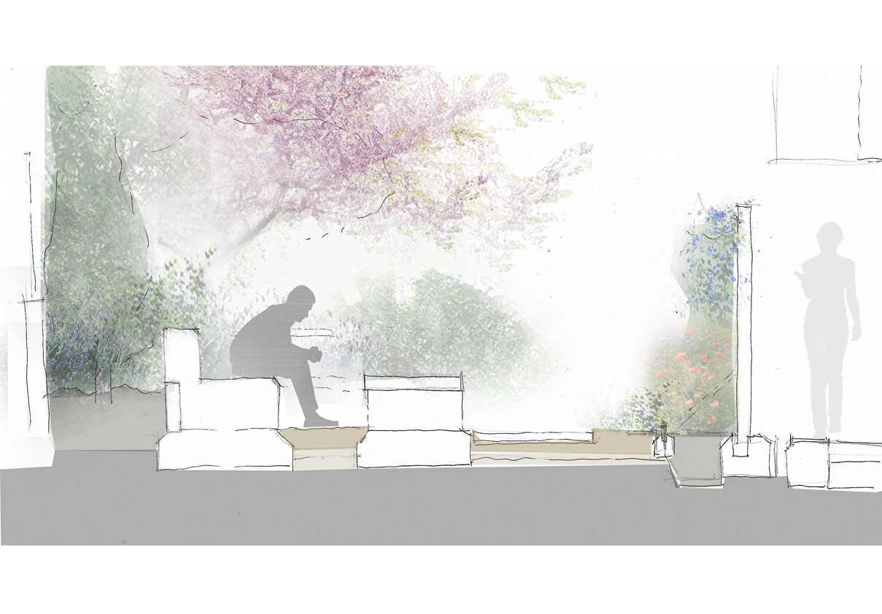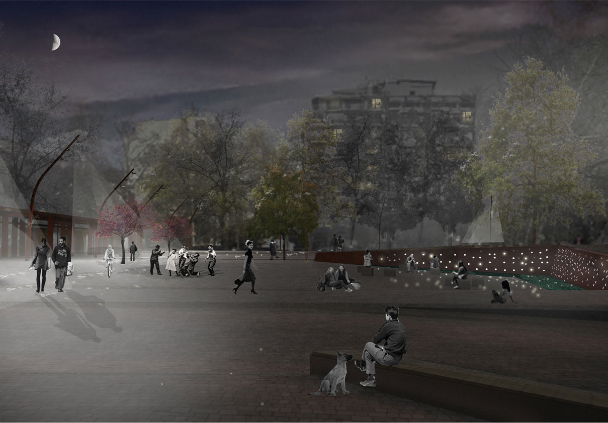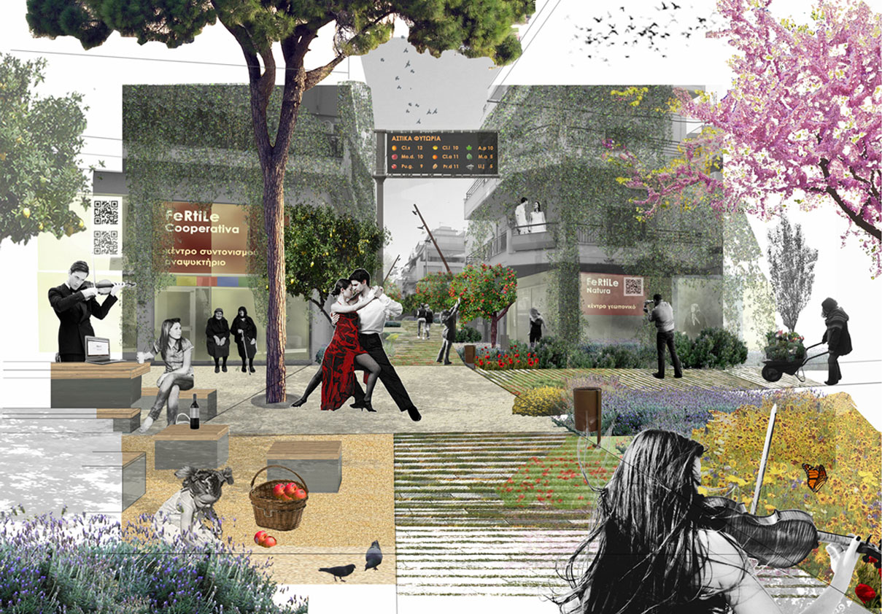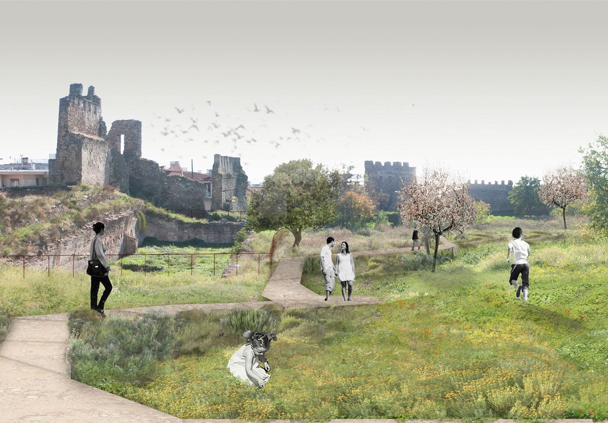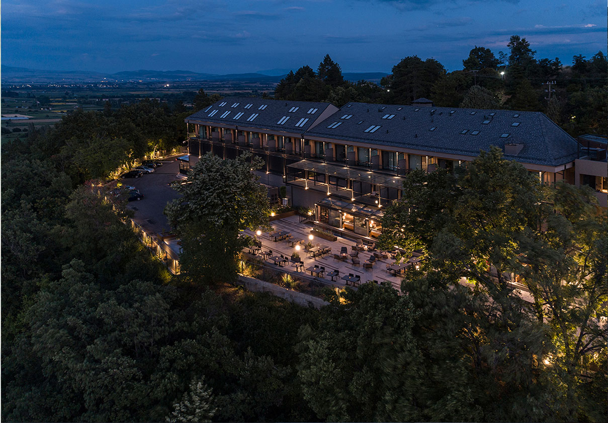TITLE: urban scene
COMPETITION: Architectural competition for the redesign of Pyrrou Square
Entry
CLIENT: Municipality of Ioanniton
LOCATION: Ioannina, Greece
SURFACE: 6.000m2
YEAR: 2017
FIRM: topio7
DESIGN TEAM:
AUTHORS:
topio7: Katerina Andritsou – Panita Karamanea – Thanasis Polyzoidis (architects/landscape architects)
COLLABORATORS:
Evanthia Beristianou, Architect
DESCRIPTION
Pyrrous Square despite the fact that is a central square with sufficient size, amplitude and perspectives to the horizon and the lake, it is ruled by fragmentation, by deficiency of a collective coherent public space.
Main objectives of the project are:
• The creation of a coherent urban outdoor space that will be the central point of reference for the city plenty of symbolic elements related to the local character of Ioannina and Epirus.
• The creation of a contemporary urban square with aesthetically upgraded environment by means of ecological and bioclimatic design, plant enrichment and provision of variety of characters
• The highlighting of the social dimension of the project as public space that will contribute to improving the quality of life of the local community and will also become suprlocal pole of attraction
The central idea of the project derives from the necessity to organize a central urban clearing – a flexible background, a tabula rasa, an expanded urban scene for city affairs where freedom of choices will be provided.
The lake’s landscape as a dominant feature of the city of Ioannina and a central theme of the square is a source of inspiration and a key reference point. The wrinkles on its surface and its unity and amplitude as a natural element give birth to the idea of the creation a coherent urban carpet, a single longitudinal striped surface local marble. The longitudinal striped rhythm and grid is imposed to the whole concept of the square redesign from the paving to the architectural elements.
The square constitutes a balcony, a great viewpoint to the lake and the mountains of Epirus, summarizing in the most direct way the quintessence of the identity of the natural landscape of Ioannina. All elements of the project argue that this visibility is heightened. The site redesign functions as an urban binocular in the natural beauty of the area and, in conjunction with the major public buildings surrounding the urban fabric, constitutes a hybrid of urbanity and nature.
ΤΙΤΛΟΣ: αστικ;ή σκηνή
ΔΙΑΓΩΝΙΣΜΟΣ: Αρχιτεκτονικός διαγωνισμός Προσχεδίων για την Ανάπλαση Πλατείας Πύρρου
ΔΙΟΡΓΑΝΩΣΗ: Δήμος Ιωαννιτών
ΤΟΠΟΘΕΣΙΑ: Ιωάννινα
ΕΠΙΦΑΝΕΙΑ: 6στρ
ΕΤΟΣ: 2017
ΟΜΑΔΑ ΜΕΛΕΤΗΣ:
ΜΕΛΕΤΗΤΕΣ:
topio7: Κατερίνα Ανδρίτσου – Πανίτα Καραμανέα – Θανάσης Πολυζωίδης
αρχιτέκτονες- αρχιτέκτονες τοπίου
ΣΥΝΕΡΓΑΤΕΣ:
Ευανθία Μπεριστιανού
Αρχιτέκτων Μηχανικός ΕΜΠ

