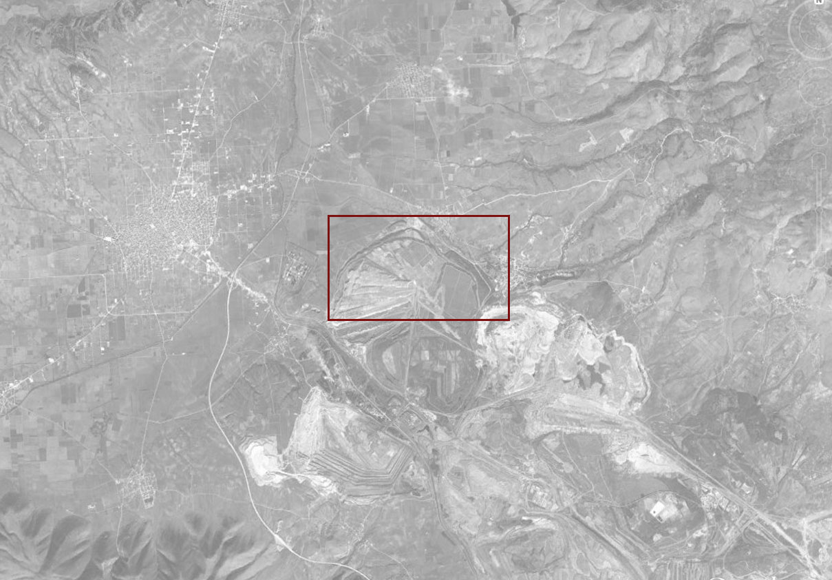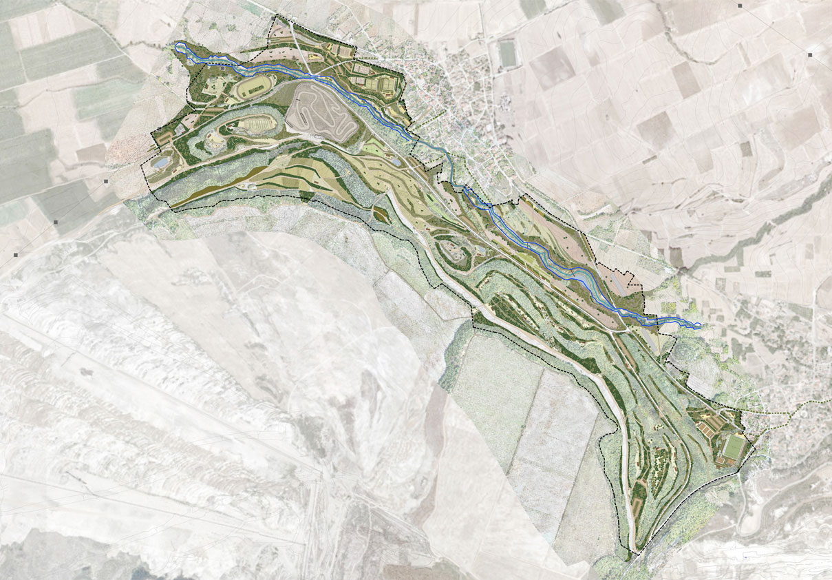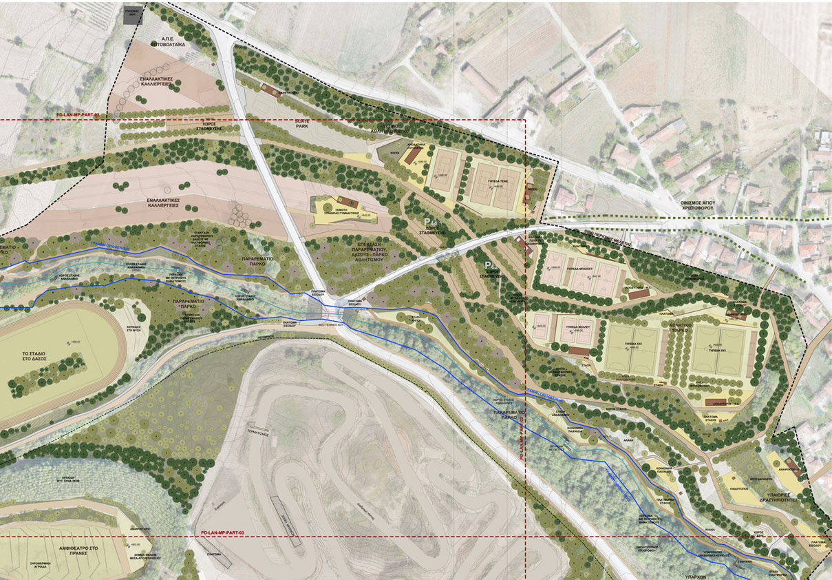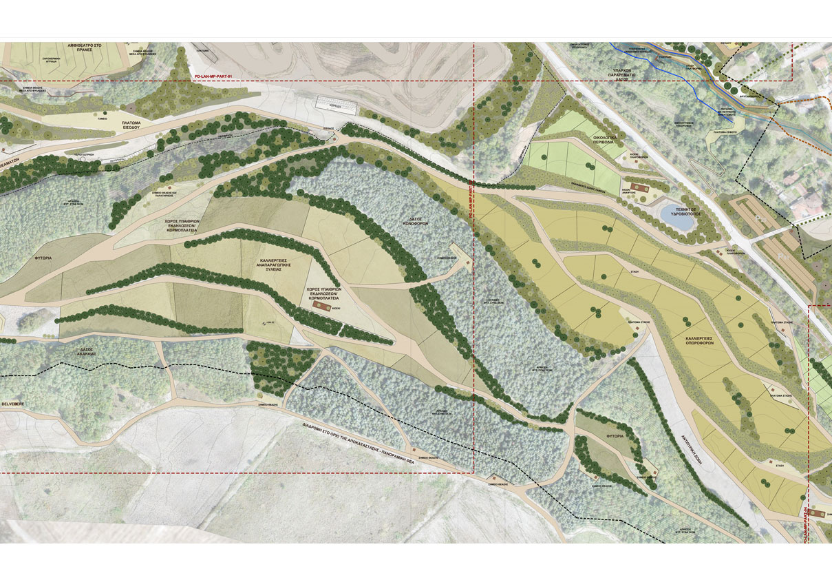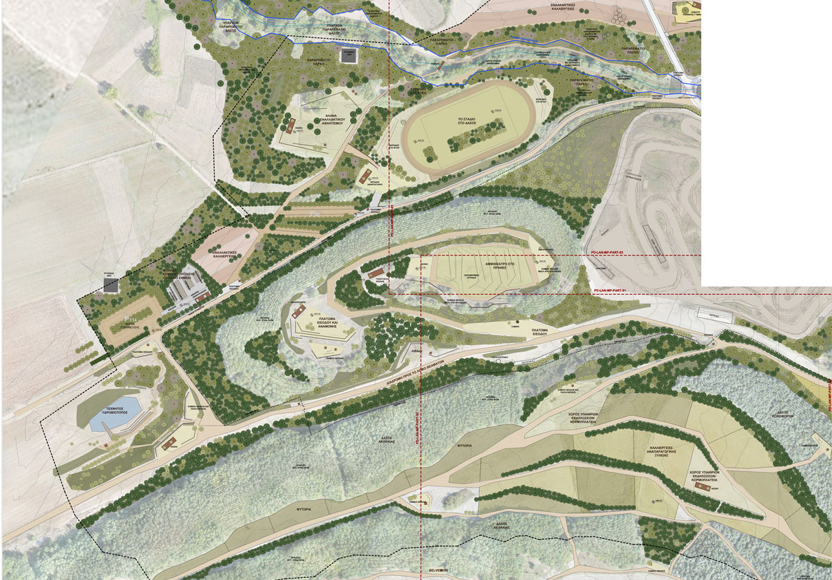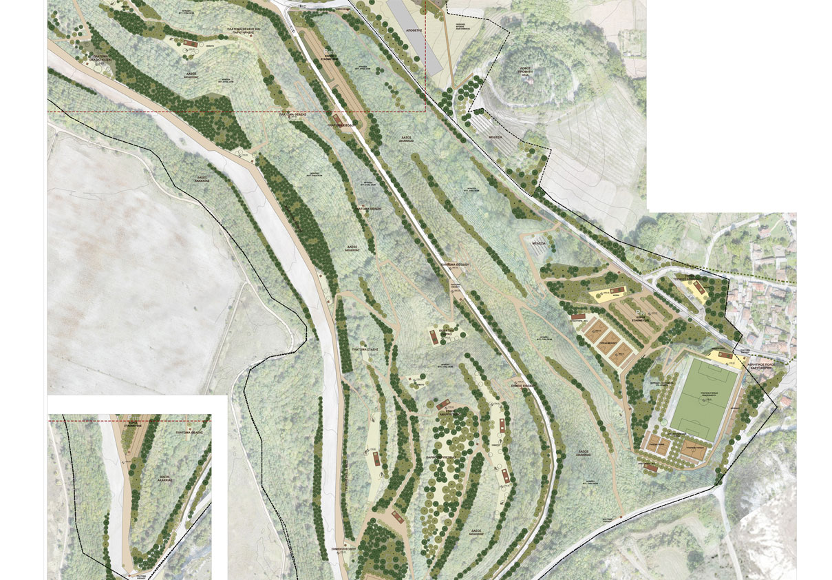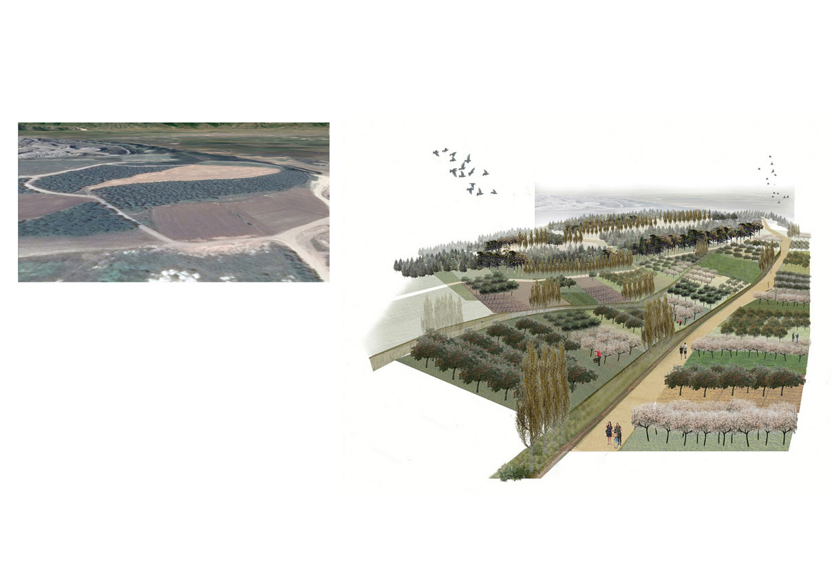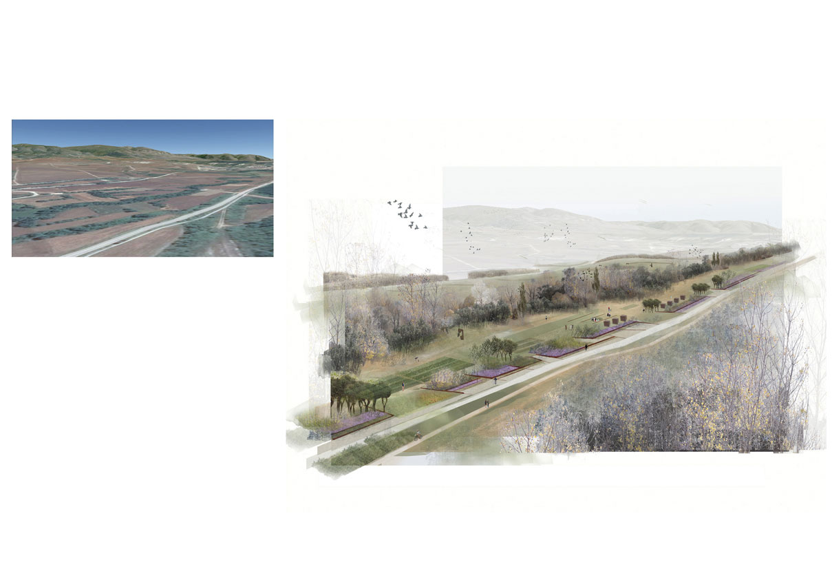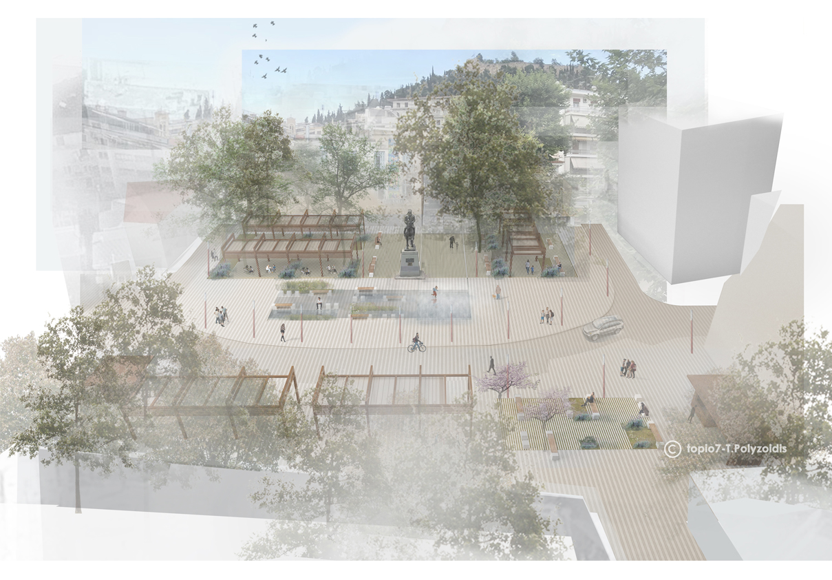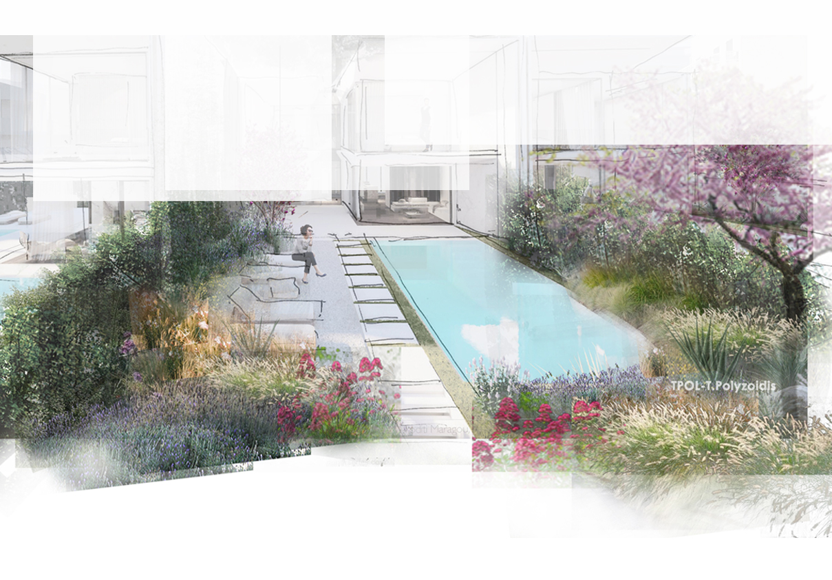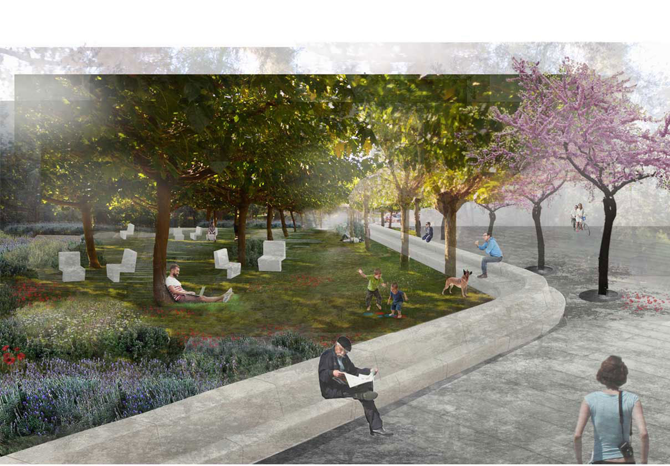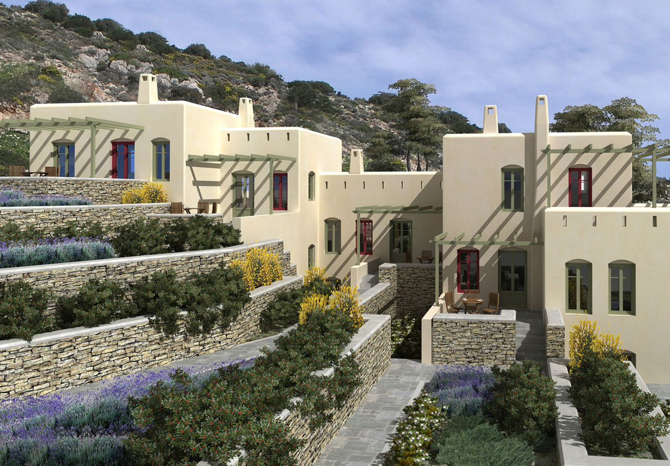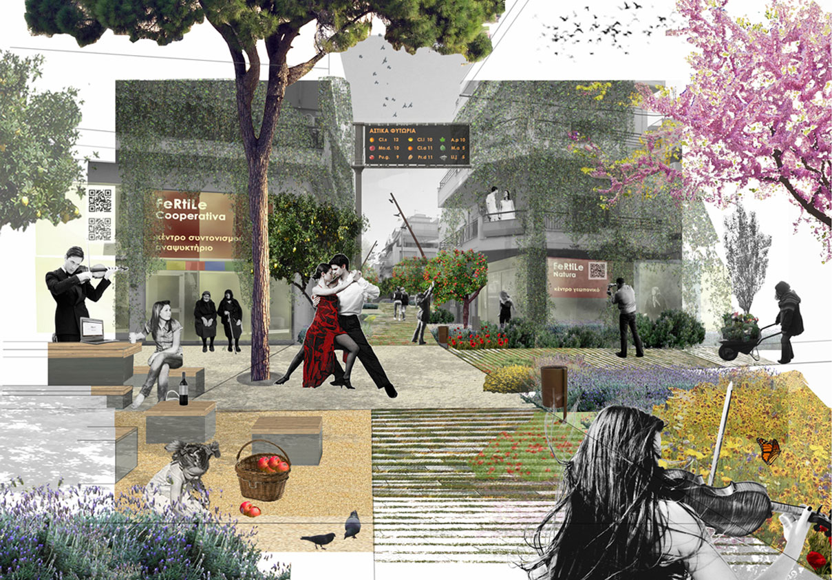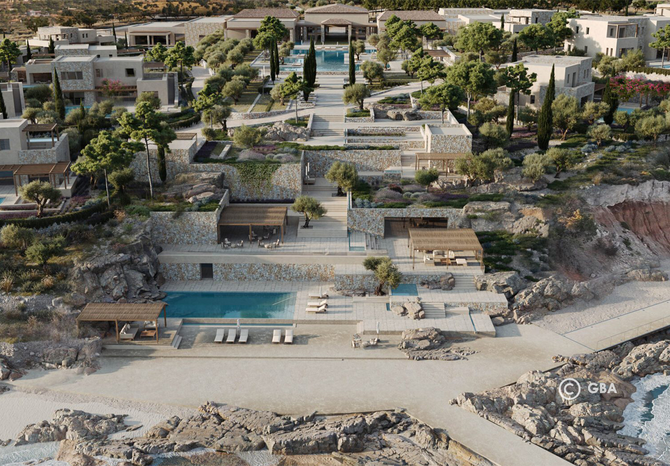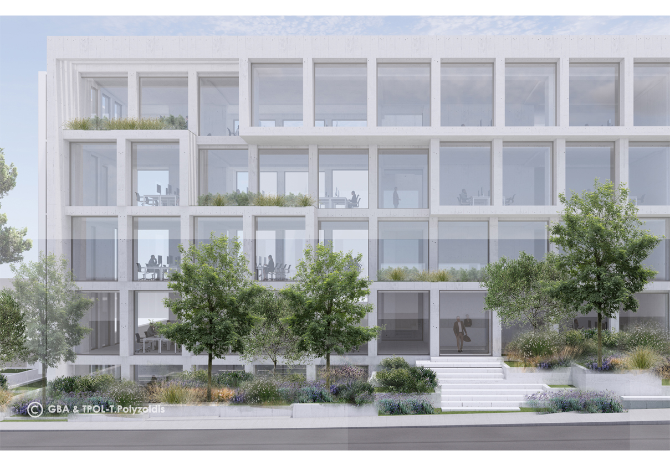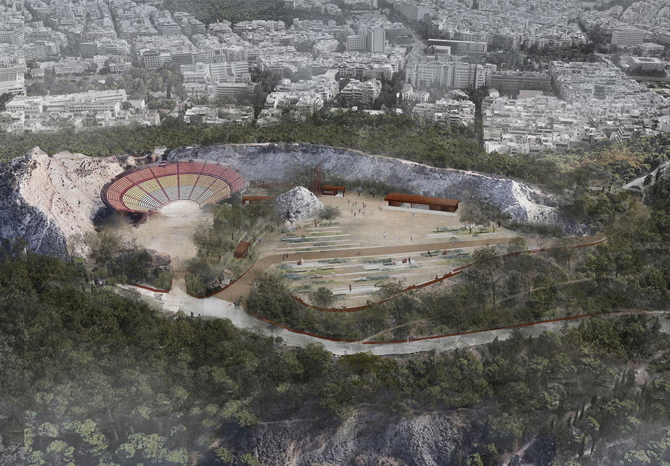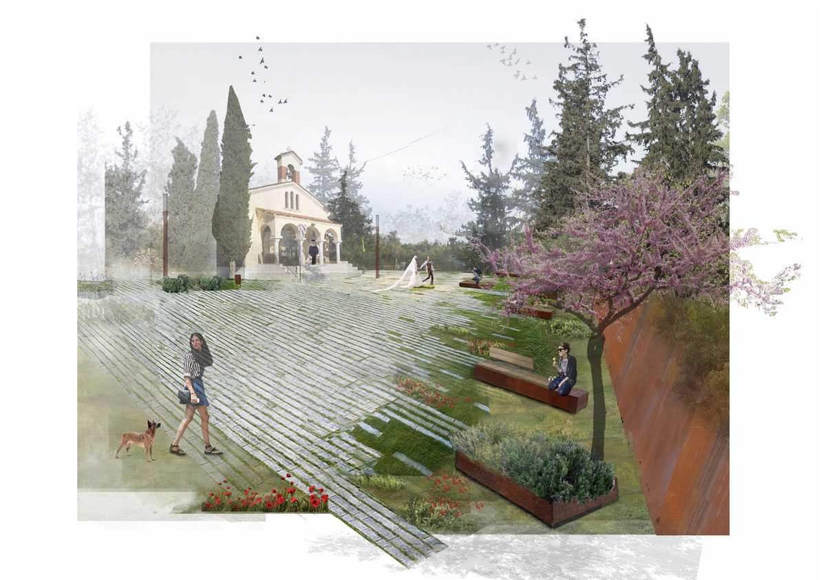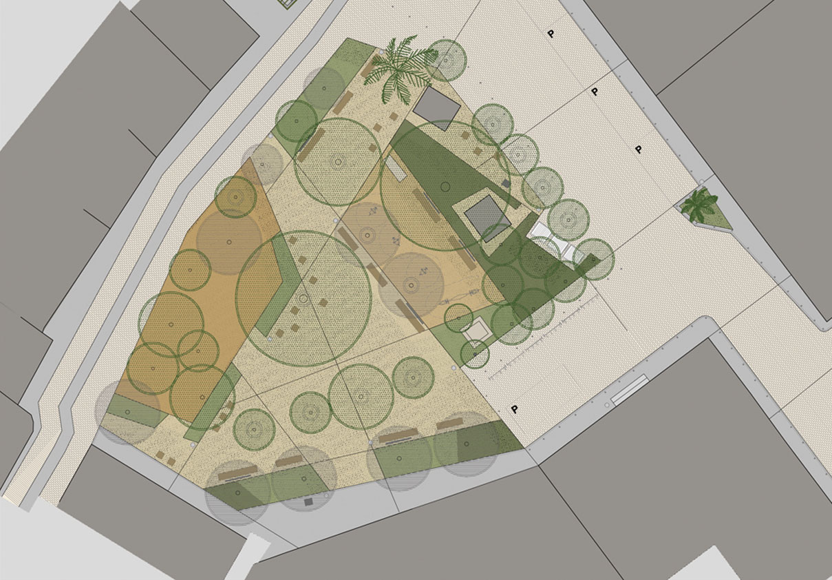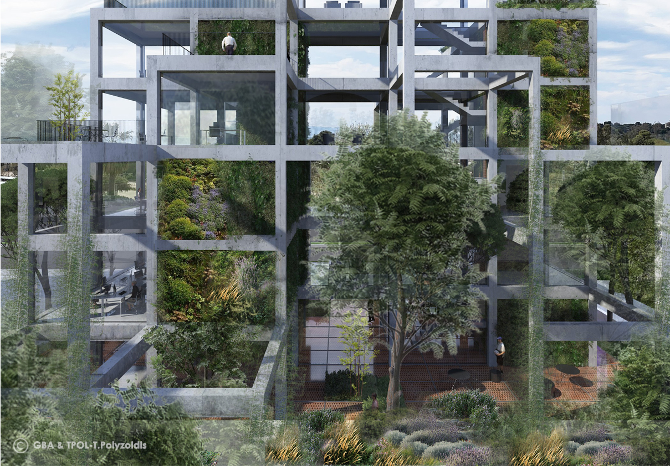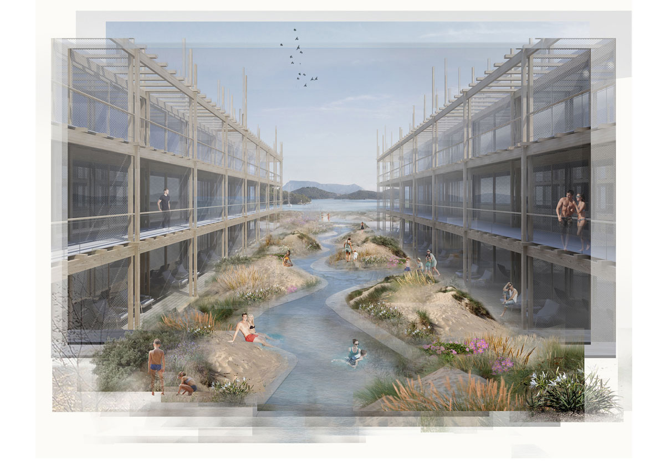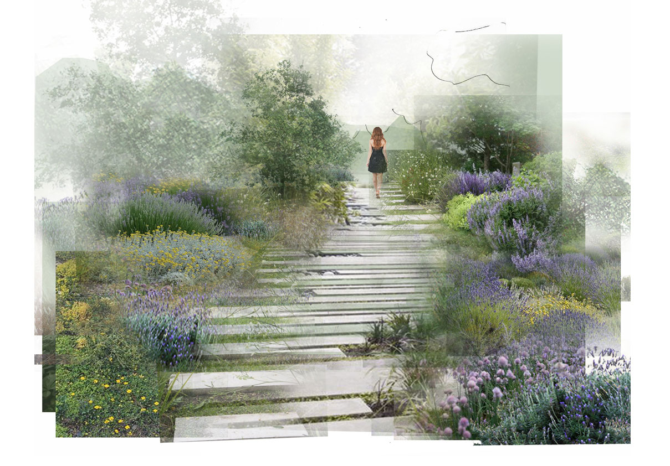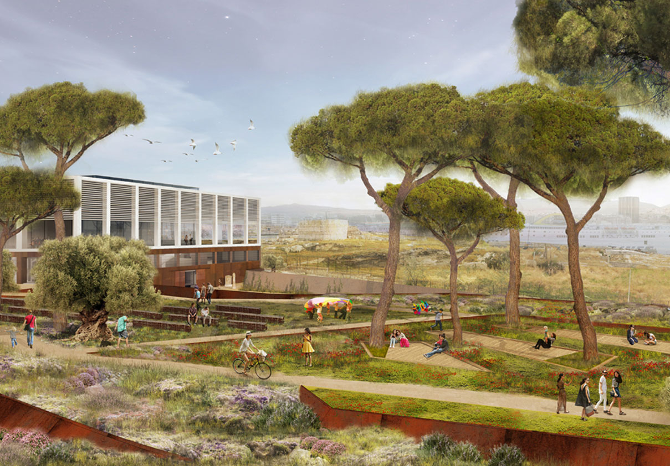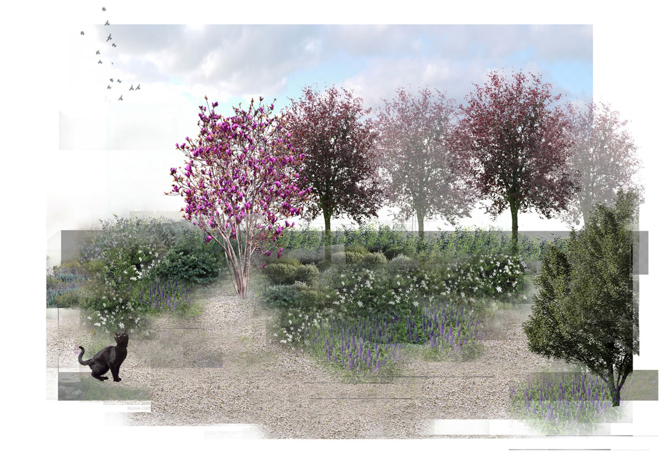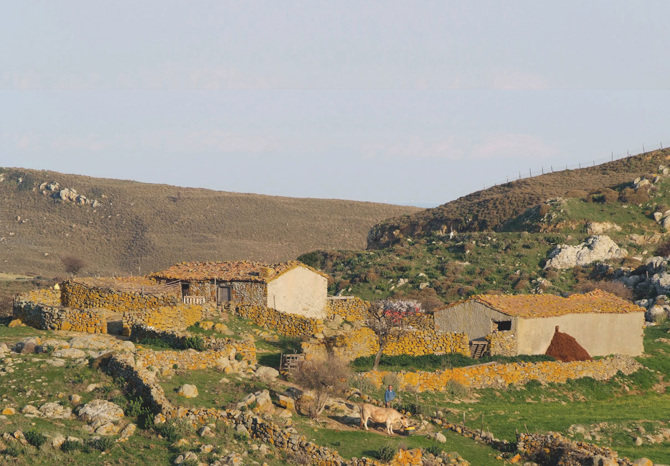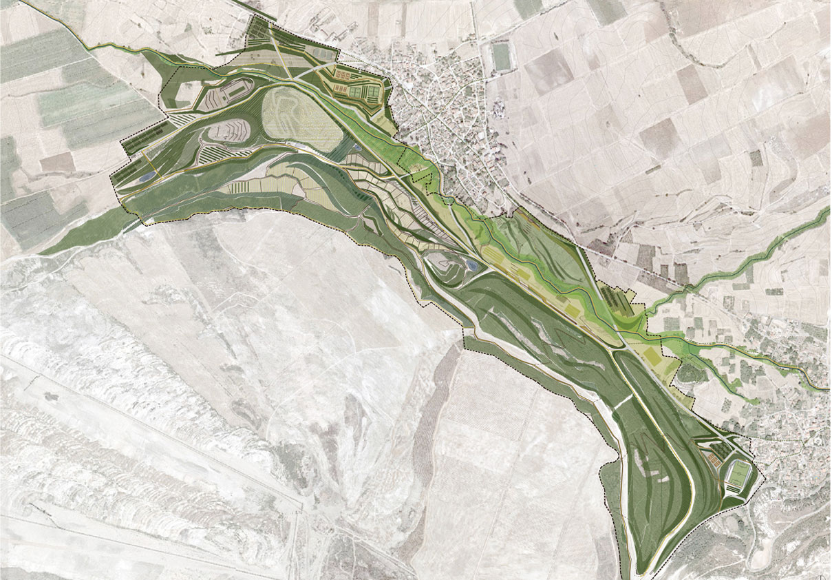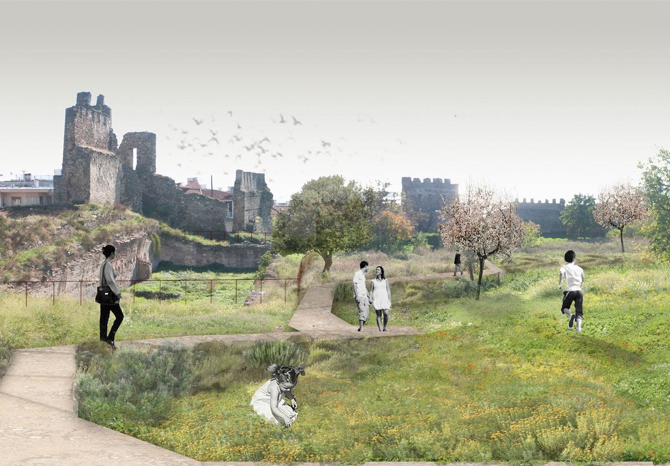TITLE: SCHEMATIC DESIGN ECOCORRIDORS PROJECT – LIGNITE MINES
PROJECT: Eco_corridors project Schematic Design Studies – Regeneration and Reuse of ex- lignite mines in Ptolemaida Area
CLIENT: DEI (Public Power Corporation S.A. of Greece)
LOCATION: ex-lignite mines in Ptolemaida area, Western Macedonia region, Greece
SURFACE: 188,737 ha
YEAR: 2018-2019
DESIGN TEAM:
Architecture-Landscape Architecture: topio7 / Katerina Andritsou – Panita Karamanea – Thanasis Polyzoidis
Collaborators:
EM Engineers: Dimitris Bozis
Ηydraulic Works Engineers: Ydrodomiki Ltd
water & wastewater treatment, environmental impact assessment, water management as well as automation & control
Ioanna Xanthopoulou – Civil engineer/ Managing Director
Georgios Tsamis – Civil engineer- Executive Manager
Georgios Oikonomou – Civil engineer- Partner
Forester Engineer Consultor: Ioannis Karakostas
Biologist: Dimitris Bousbouras
Spatial and Mobility Planning Consultor: Kosmas Anagnostopoulos
Architect: Antonis Chazapis
EXTRA INFORMATION
Prizes: 1st Prize Architectural – Landscape Design Competition Regeneration and Reuse of former lignite mines in the Western Macedonia region
1st International Prize V Simoneta Bastelli Prize (Professional Category)- Italy
International Prize (Non Implemented Projects) – 7th International Landscape Architecture Exhibition – Serbia
European Prize – EUROPE 40 UNDER 40 Αward – Europe’s most emerging architects 2017-2018
DESCRIPTION
The Schematic Design studies of the project “Eco_corridors” is the evolution process of the 1st prize won by topio7 architects-landscape architects firm at the competition of: “Regeneration and Reuse of former lignite mines in the Western Macedonia region” that was launched by the Public Power Corporation of Greece in 2015. These Schematic Design studies are required for the complete provision of services in order for the project to proceed to the next stage of the Final-Detailed design.
The Schematic Design studies focus on the evolution of strategies for the re-design of a 188ha area of a former abandoned lignite mine. The subject of Schematic Design includes the following studies:
- Architecture and Landscape Architecture Design
- Hydraulic and Hydrological Study
- Study of electronic infrastructure and structures,
and it is accompanied by a Forestry Consultant, Biologist – Landscape Biologist and Road Transport Engineer.
The “Eco_corridors” project idea rethinks this post-industrial landscape as a new uses area in order to become a public pole through its environmental, economic, and social transformation. It is a cultural landscape of memory thus the proposal aims also to maintain its unique genius loci. The concept derives from the longitudinal site’s shape which could function as an ecological corridor. The need for environmental enrichment and biodiversity has led to a system of fluxes that organizes spatial relationships and connects habitats. The resulting landscape is being crossed by a series of ecological itineraries – the ‘eco_corridors’ with different characters, qualities, and cultural uses, sports – and leisure facilities that offer economic benefits. The project’s main aim is to maintain the special atmosphere of the place, by unifying and integrating through scales. The project acts as a strategy that is being expressed in three thematic axes: (i) biodiversity-ecological connectivity (ii) water net management (iii) evolution through time (iv) spatial organization of movements and rest areas, v) new uses on local and supra local character (cultural uses, sports facilities, cultivations, and leisure). The project’s development is of a wider environmental, economic, aesthetic, and social importance, aiming for the Just transition of the region and 21st-century societies to the post-lignite era.

