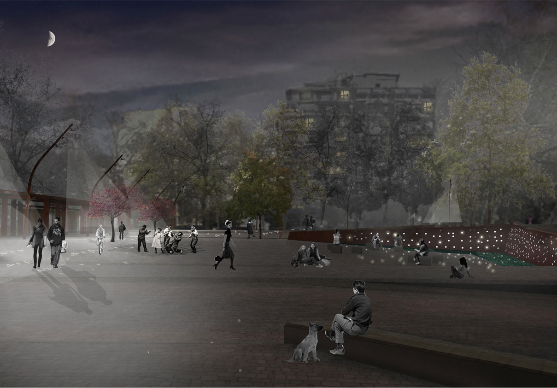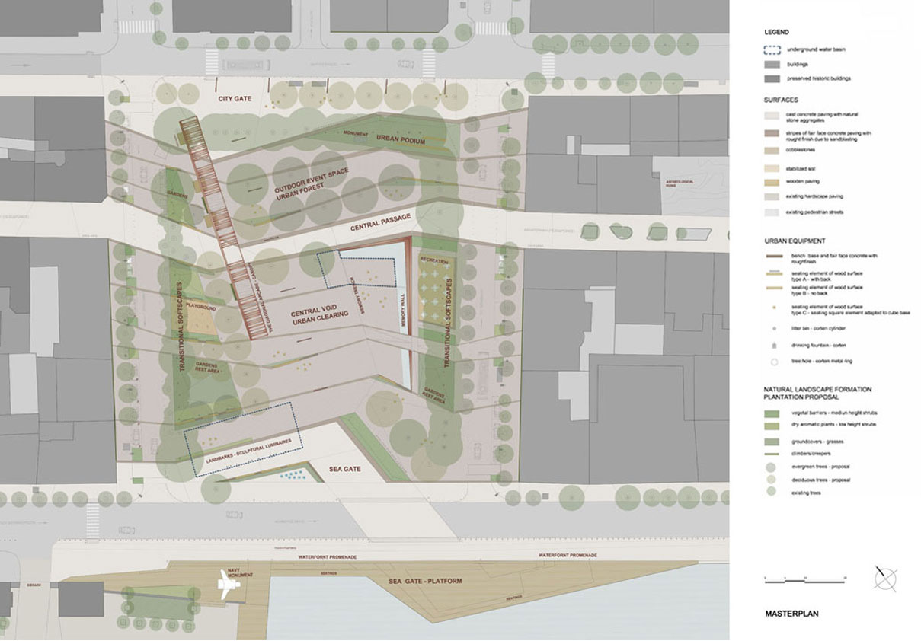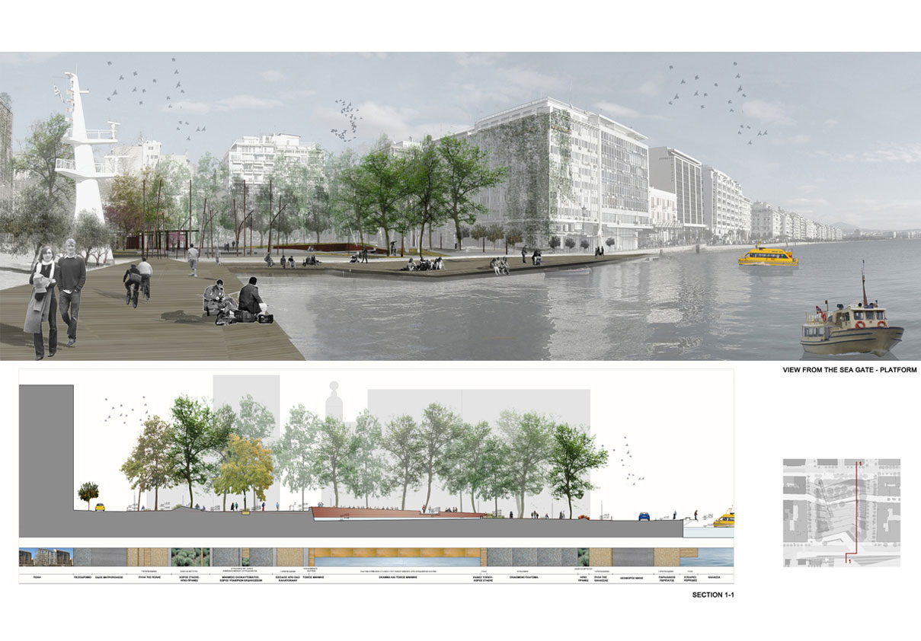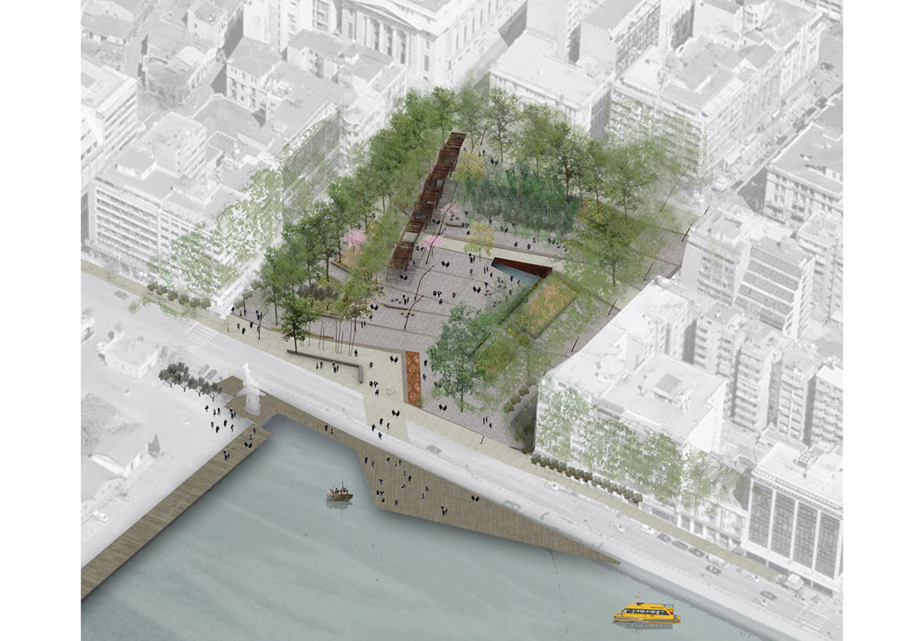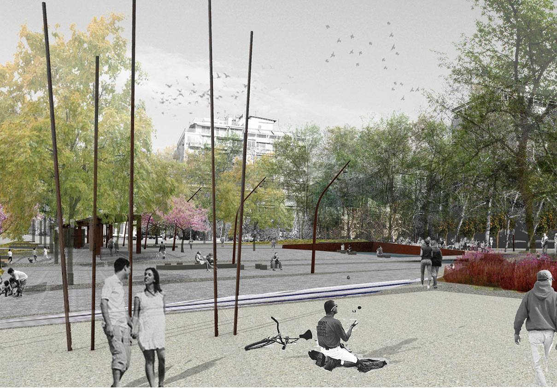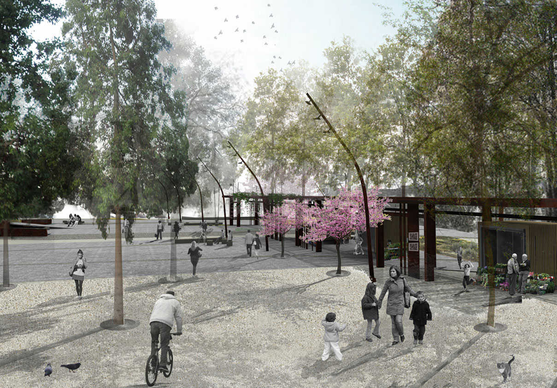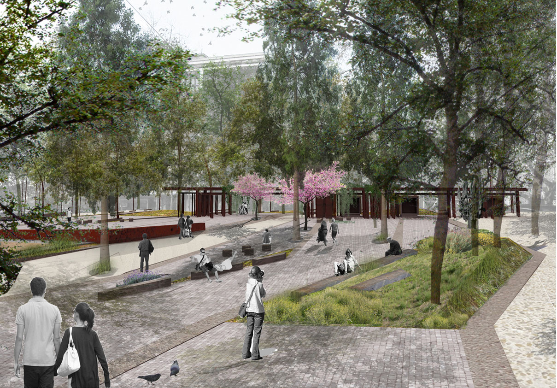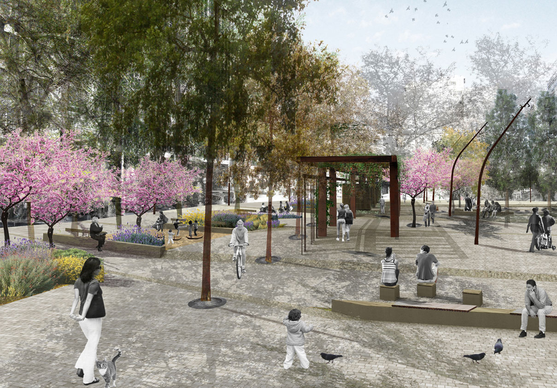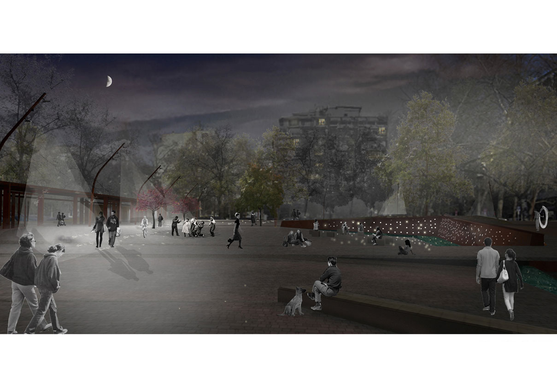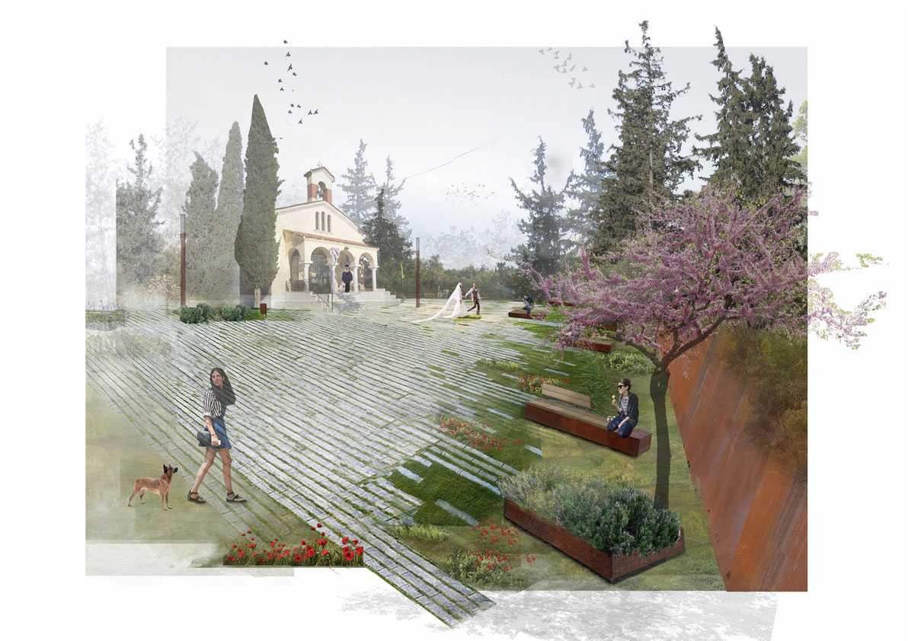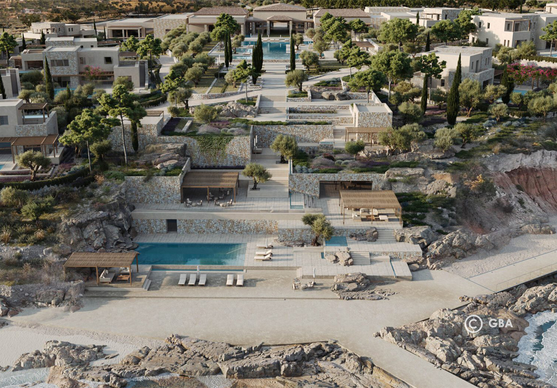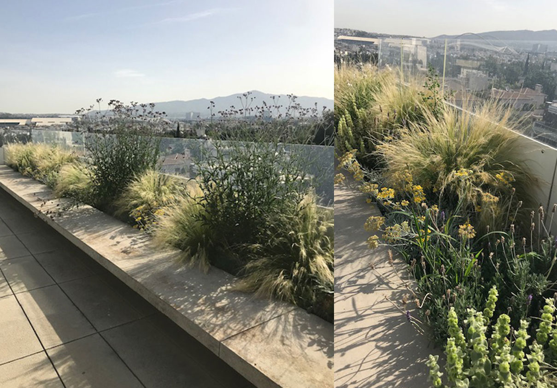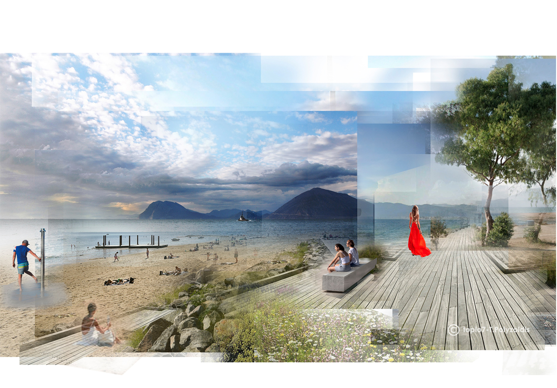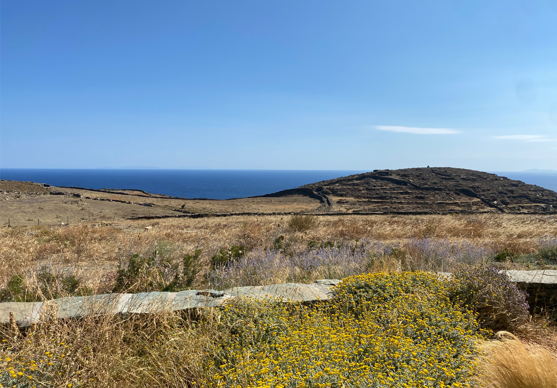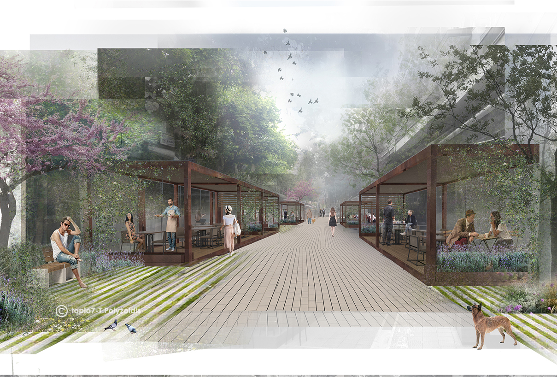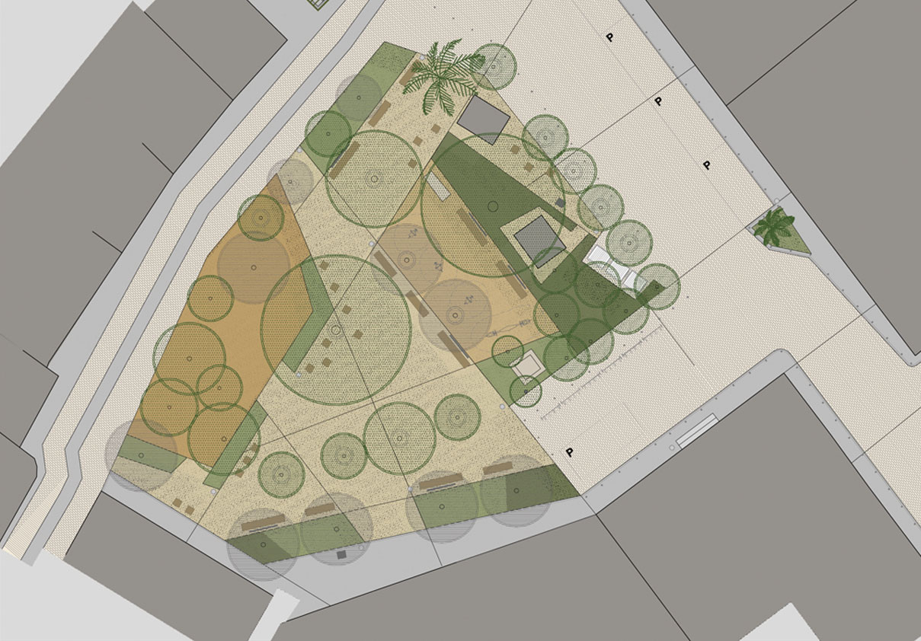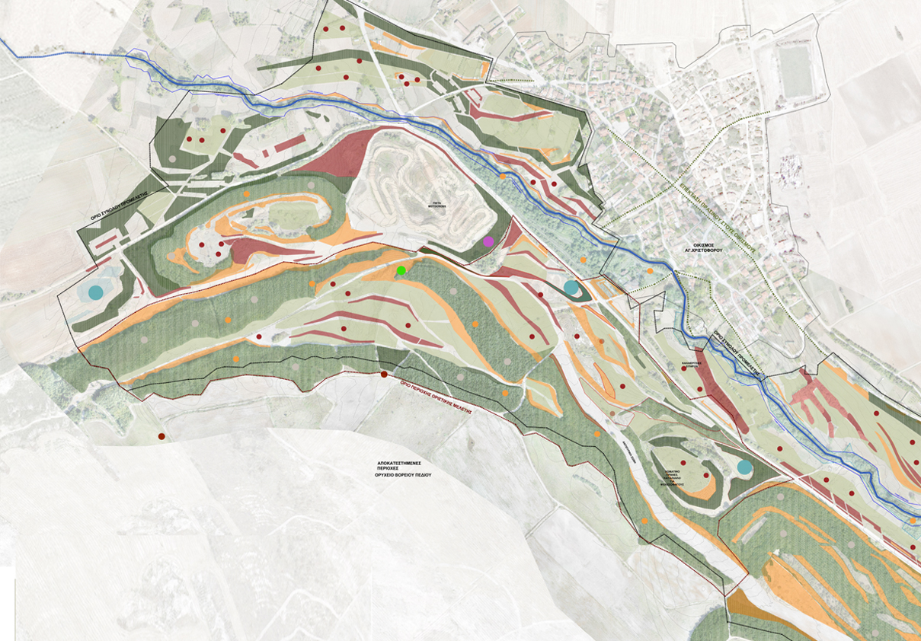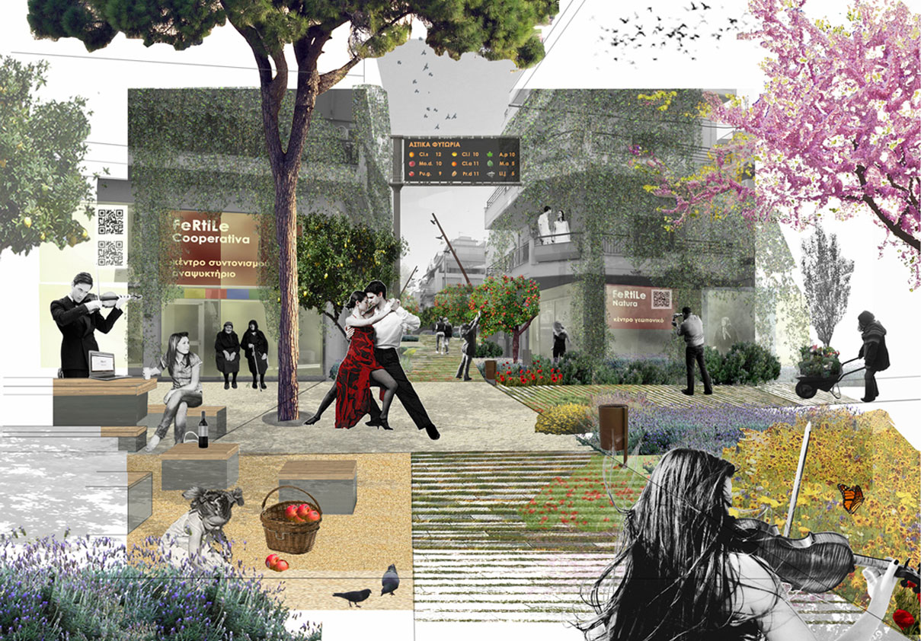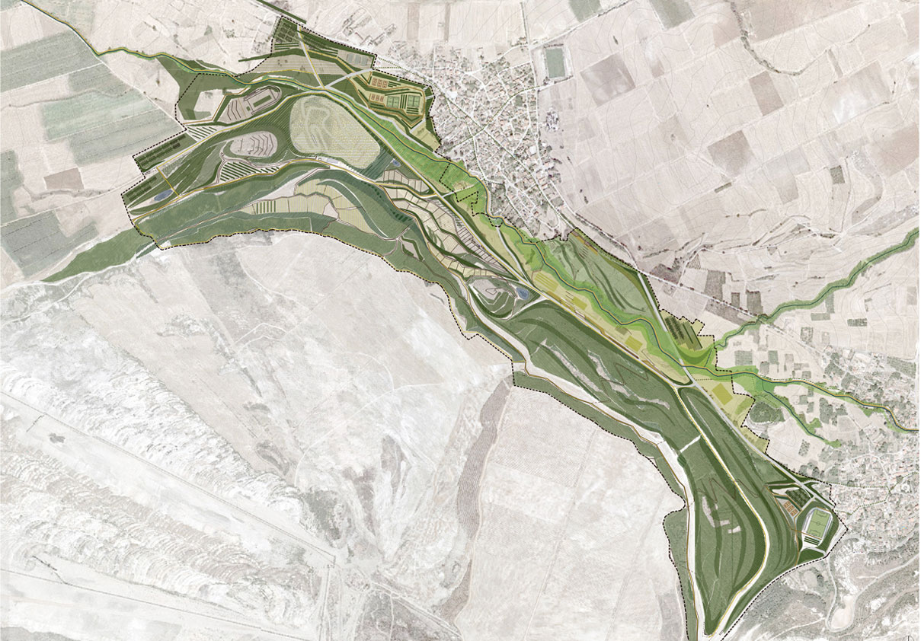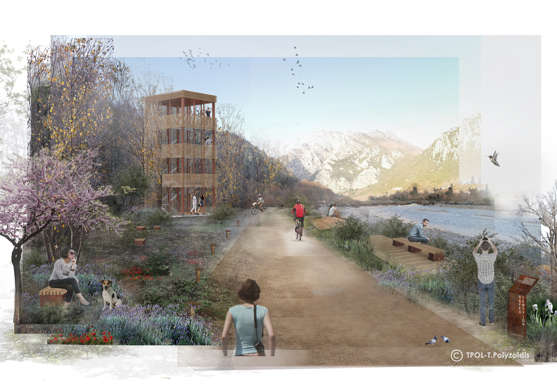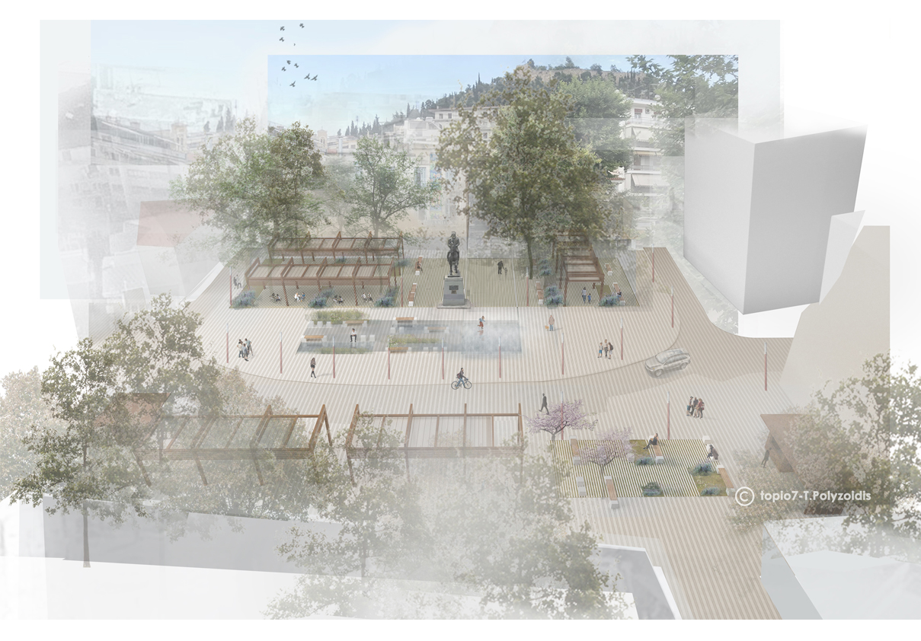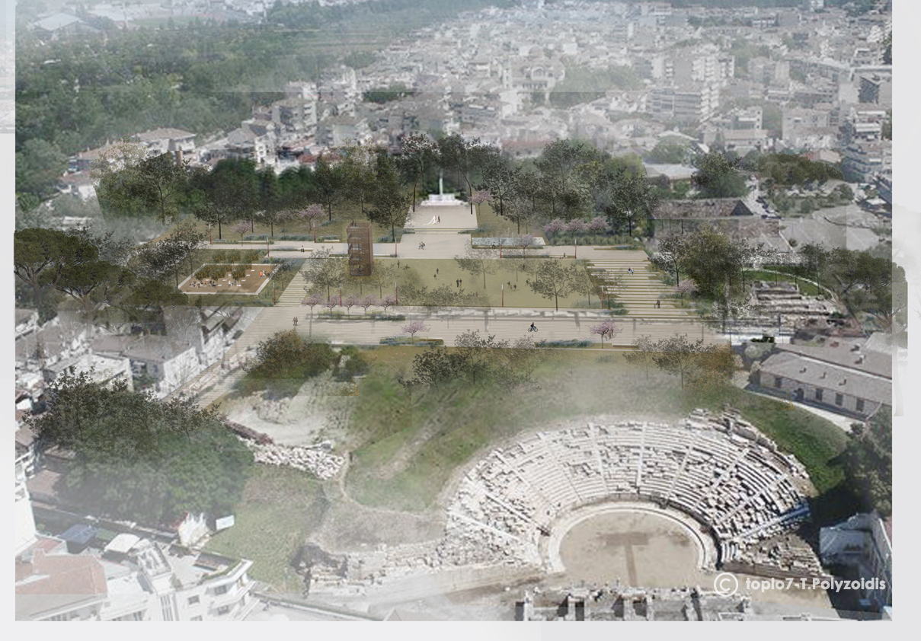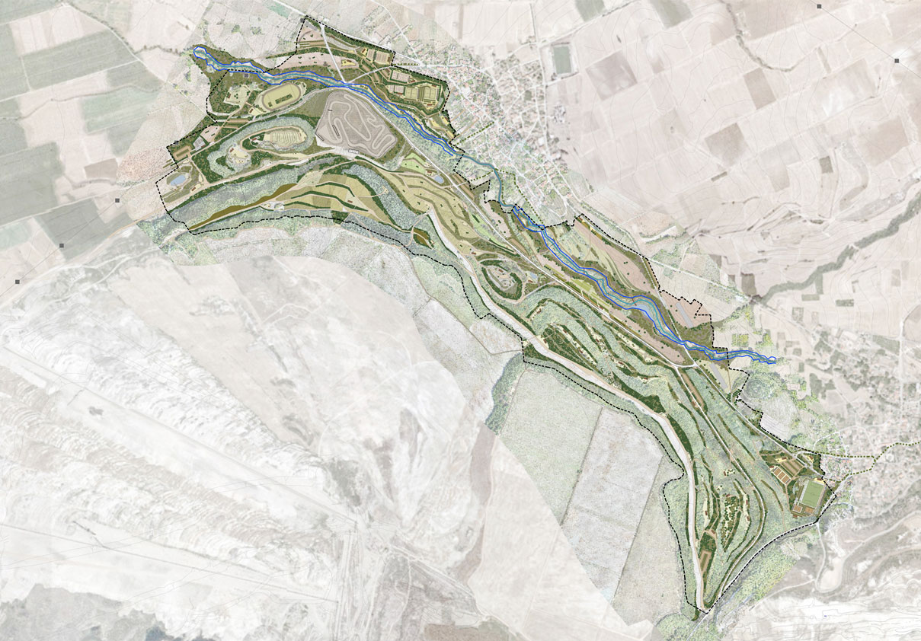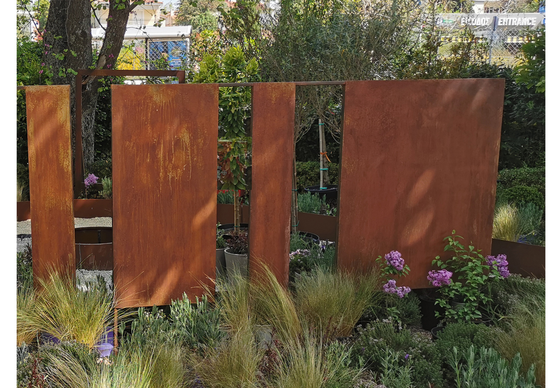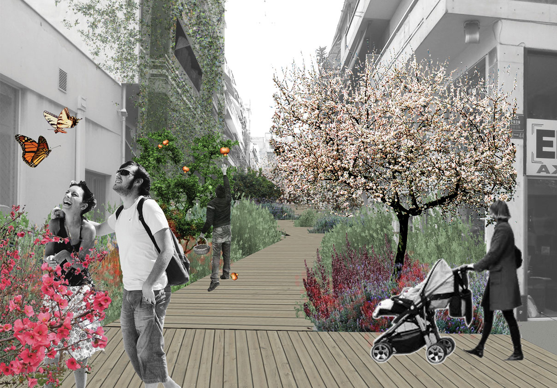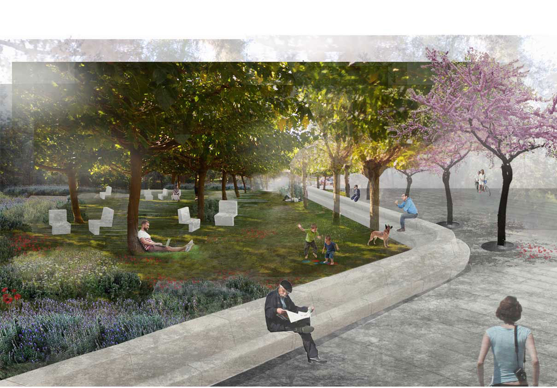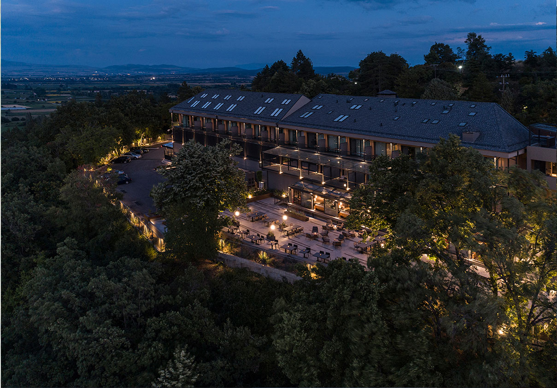TITLE: time tissue
shortlisted entry at an architectural competition (place 12/131)
COMPETITION: Architectural Design Competition for the Redesign of Eleytherias Square in Thessaloniki
CLIENT: Municipality of Thessaloniki
LOCATION: Thessaloniki, Greece
SURFACE: 11.400m2
YEAR: 2013
AWARDS: Award in the Category of non implemented Landscape Architectural projects at the 6th International Landscape Architecture Exhibition (Belgrade – Serbia)
DESIGN TEAM:
Architecture – Landscape Architecture: Katerina Andritsou – Panita Karamanea – Thanasis Polyzoidis
COLLABORATORS
E/M Engineering: PANOSKAMPOUKOS.GREATESPACE.
Architectural Lighting Design: Eric David
Photomontages: Marintina Kardarakou – Xenia Papantriantafylloy – Thanasis Polyzoidis
Cost estimate consulter: Gougas Associates
DESCRIPTION
The site has a special importance for the city’s collective memory because various historical events happened there. The intervention aims to create a contemporanean public space that maintains the site’s genius loci, has spatial cohesion and has a strong ecological aspect. The concepts of Memory, Time as unifying tissue of historical levels and Urbanity are considered as the main inspiration that give birth to a new square for urban events.
In the center of the square the void has a leading role as a virtue, as a symbol of loss and pause. It functions as the urban theater scene for the events and urban life. Shaded areas, gardens and the new urban forest are located in the site’s borders where the “sculptural” filter of platanus trees remains as the protagonist. A sculptural wall and trench are proposed as a minimal anti-monument for the historical events’ victims. Scattered light points are incorporated across the slopped wall and bottom of the water feature. They create an atmosphere of candles, as a modest reference to the collective historical memory, to forgiveness, to tolerance against diversity and multiculturalism. An arcade – canopy for ephemeral forms uses organizes the square along the way to the sea.
Main compositional spatial tools are:
• the paving surface that allows movement from the city to the sea. It functions as a unifying flowing surface that provides various local urban experiences. The paving is being stretched in parallel with the sea like a flexible tissue of zigzag stripes which flow all over the space like rhythmic waves. Their design attributes to the space’s geometrical character and they are twisted by the various spatial elements they encounter. The stripes are constructed by alternative lanes of cast concrete paving and cobblestones.
• the various spatial identities that provide spatial alternation and variety(the urban gate, the sea gate, the sea platform, the urban forest, the central void, the memory wall and trench, the Mediterranean gardens, the canopy-arcade, the urban podium)
• the plantation design with local species as a structural element of the square. It highlights the dominant perimetric “sculptural” filter of tall platanus trees, the main compositional project lines and creates a Mediterranean landscape with local dry species adapted to coastal urban environment.
ΤΙΤΛΟΣ : time tissue – χρονικός ιστός
διάκριση σε αρχιτεκτονικό διαγωνισμό (Θέση 12/131)
ΔΙΑΓΩΝΙΣΜΟΣ: Αρχιτεκτονικός Διαγωνισμός Προσχεδίων για την ανάπλαση της Πλατείας Ελευθερίας στη Θεσσαλονίκη
ΔΙΟΡΓΑΝΩΣΗ: Δήμος Θεσσαλονίκης
ΤΟΠΟΘΕΣΙΑ: Θεσσαλονίκη
ΕΠΙΦΑΝΕΙΑ: 11.400m2
ΕΤΟΣ: 2013
ΒΡΑΒΕΙΑ: Βραβείο στην Κατηγορία Μη Υλοποιημένα Έργα Αρχιτεκτονικής Τοπίου στην 6th Landscape Architecture Exhibition (Βελιγράδι – Σερβία)
ΟΜΑΔΑ ΜΕΛΕΤΗΣ:
Αρχιτεκτονική – Αρχιτεκτονική Τοπίου: Κατερίνα Ανδρίτσου – Πανίτα Καραμανέα – Θανάσης Πολυζωίδης
ΣΥΝΕΡΓΑΤΕΣ:
Μελέτη ΗΜ: Πάνος Καμπούκος
Αρχιτεκτονικός Φωτισμός: Ερρίκος Δαυίδ
Τρισδιάστατη απεικόνιση: Μαριντίνα Καρδαράκου – Ξένια Παπατριανταφύλλου – Θανάσης Πολυζωίδης
Σύμβουλος Κοστολόγος Μηχανικός: Γραφείο Γούγας και Συνεργάτες, Κοστολόγοι Μηχανικοί
ΠΕΡΙΓΡΑΦΗ
Η πλατεία Ελευθερίας αποτελεί αναπόσπαστο κομμάτι της συλλογικής μνήμης για την πόλη της Θεσσαλονίκης καθώς πολλά ιστορικά γεγονότα έχουν διαδραματιστεί εκεί. Η πρόταση αποσκοπεί στην δημιουργία ενός σύγχρονου δημοσίου χώρου που διατηρεί το πνεύμα του τόπου, διέπεται από χωρική συνέχεια και έχει βιοκλιματικό-οικολογικό χαρακτήρα. Μνήμη, Xρόνος ως ιστός ενοποίησης των ποικίλων ιστορικών διαστρωματώσεων και Αστικότητα, αποτελούν την κύρια πηγή έμπνευσης.
Στην κεντρική περιοχή της πλατείας το κενό πρωταγωνιστεί σαν αστική σκηνή θεάτρου για τα δρώμενα και τη ζωή της πόλης ενώ σκιερές περιοχές διαμορφώνονται μαζί με το αστικό δάσος στα περιθώρια όπου «γλυπτικό» φίλτρο από ψηλά πλατάνια παραμένει ως πρωταγωνιστής. Ένας γλυπτικός τοίχος και σκάμμα προτείνονται ως λιτά αντι-μνημεία για τα θύματα των ιστορικών γεγονότων, που φέρουν ενσωματωμένα διάχυτα φωτιστικά σημεία που δημιουργούν ατμόσφαιρα κεριών, ως σεμνή αναφορά στην ιστορική συλλογική μνήμη του τόπου, στη συγχώρεση, στην ανοχή των διαφορετικοτήτων και στην πολυπολιτισμικότητα. Ένα στέγαστρο-στοά για εφήμερες χρήσεις οργανώνει την πλατεία κατά μήκος.
Βασικά συνθετικά εργαλεία αποτελούν:
• το δάπεδο ως ενοποιητικός ιστός που επιτρέπει την κίνηση από την πόλη προς τη θάλασσα. Αποτελεί μια ρέουσα ενοποιητική επιφάνεια με επιμέρους τόπους αστικών εμπειριών. Σε παραλληλία με τη θάλασσα διαγράφεται ένας εύκαμπτος ιστός από επάλληλες τεθλασμένες λωρίδες δαπέδου που ρέουν στο χώρο σαν ρυθμικοί κυματισμοί. Η τεθλασμένη χάραξη τους δίνει γεωμετρικότητα στο σχεδιασμό ενώ «στρεβλώνοται» από τα επιμέρους χωρικά στοιχεία που συναντούν.
• οι επιμέρους χαρακτήρες διακριτών τόπων που προσδίδουν χωρική εναλλαγή και ποικιλία (πύλη της πόλης, πύλη της θάλασσας, πλατφόρμα θάλασσας, αστικό δάσος, αστικό ξέφωτο, τοίχος και σκάμμα της μνήμης, μεσογειακοί κήποι, στέγαστρο-στοά, αστικό πόντιουμ)
• η φύτευση ως στοιχείο δομής, που υπογραμμίζει και εμπλουτίζει το κυρίαρχο περιμετρικό «γλυπτικό» φίλτρο από ψηλά πλατάνια, και συνθετικούς άξονες και διαμορφώνει ένα οικολογικό μεσογειακό τοπίο προσαρμοσμένο σε παραθαλάσσιο αστικό περιβάλλον με ελάχιστες απαιτήσεις σε νερό και συντήρηση.

